Duke
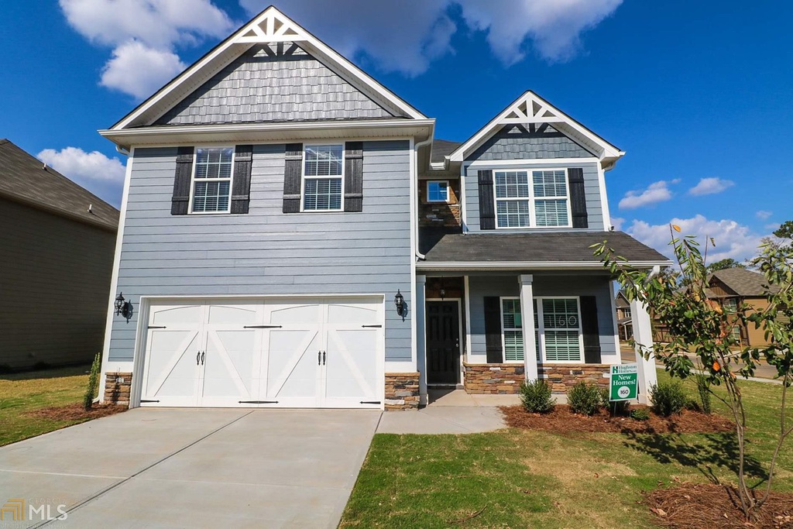
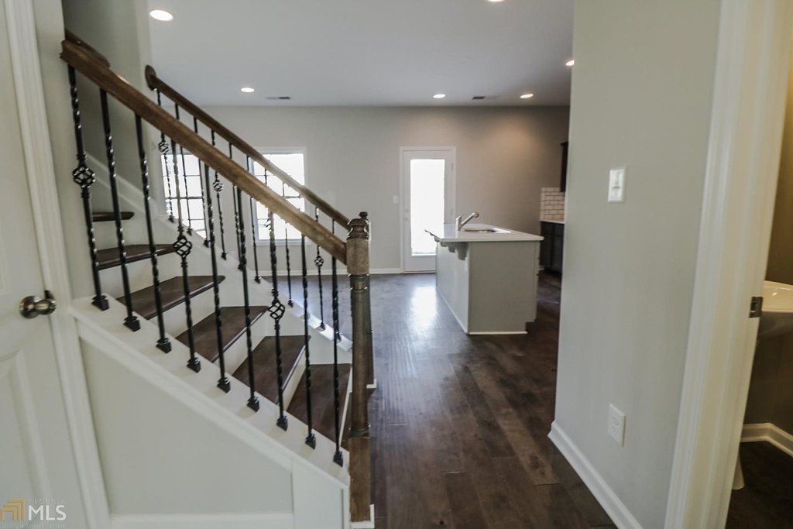
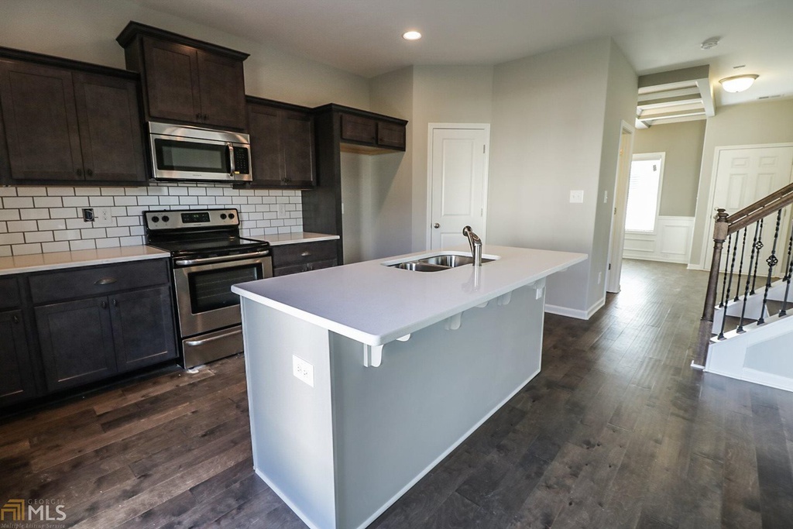
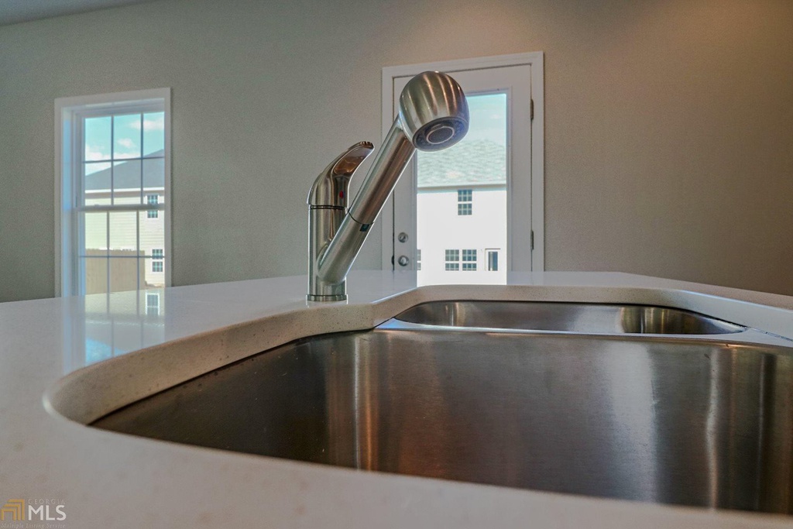
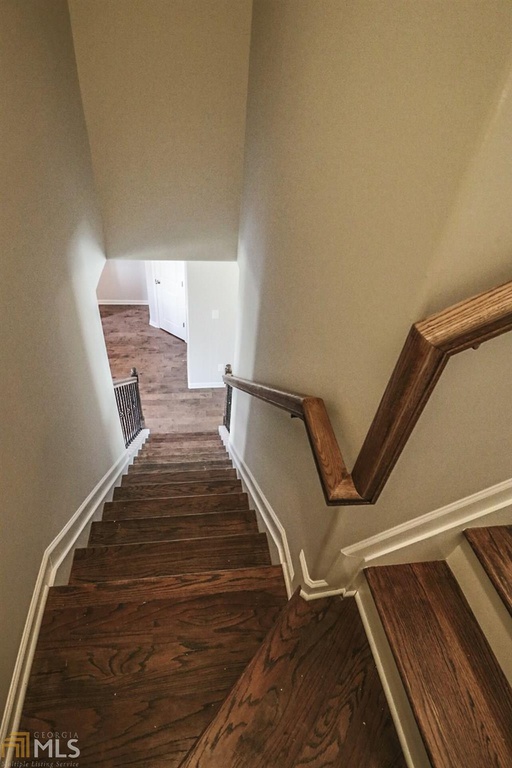
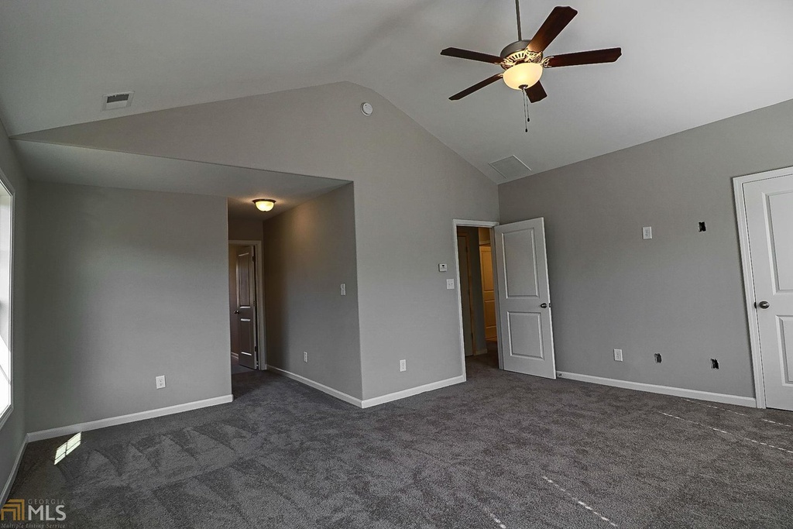

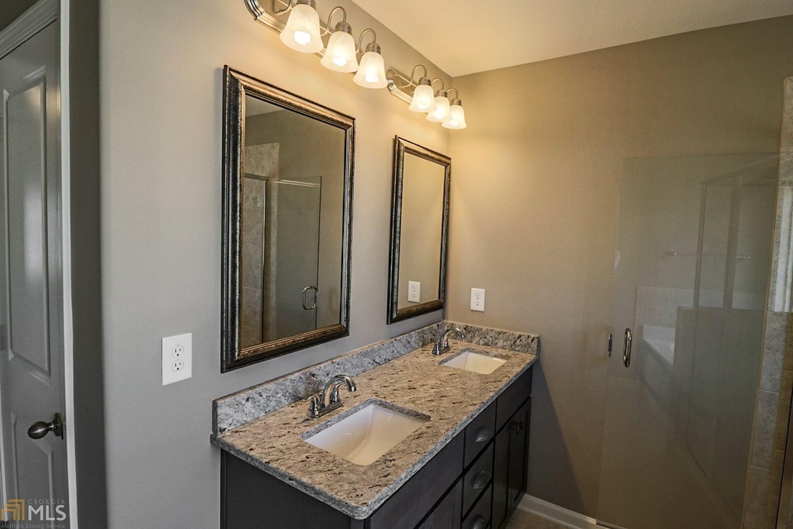
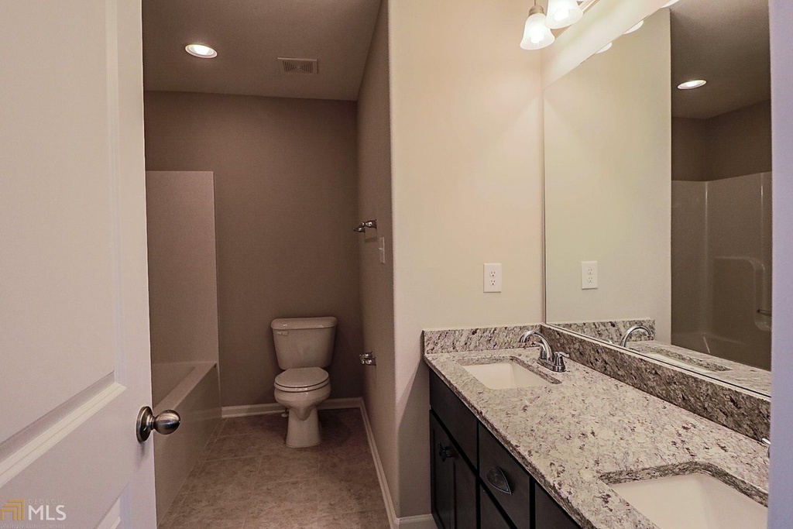
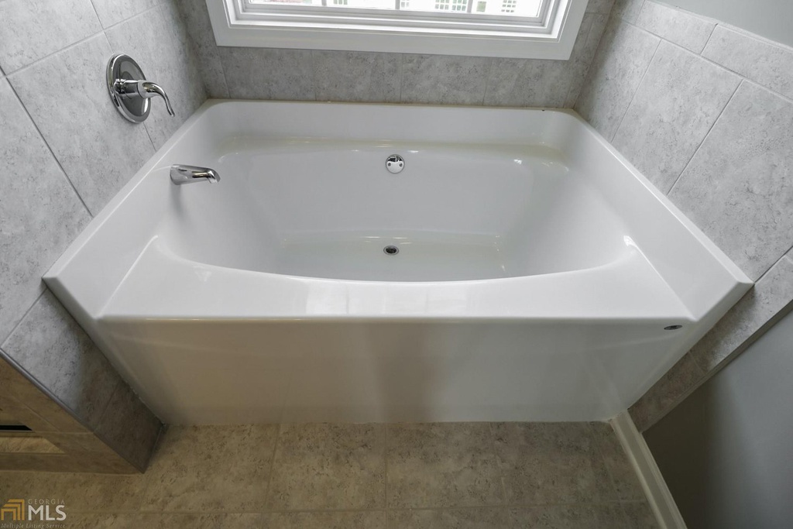
Duke
Premium is our Standard
All the extras.
Building communities with families in mind.- Breakfast Area
- Walk-in Closets
- Covered Patio
- Fireplace Interior
- Two-Car Garage
- Formal Dining
Be Part of the Hughston Homes Family
+1k
Join the community










Step inside and be greeted by an open concept floorplan bathed in natural light. The formal dining room showcases beautiful coffered ceilings and detailed trim work. Unwind by the cozy fireplace in the expansive great room, which flows seamlessly into the open kitchen. Unleash your inner chef in this culinary haven, featuring stylish cabinetry, gleaming quartz countertops, a designer backsplash, and top-of-the-line stainless steel appliances. A large island anchors the space, perfect for meal prep and casual dining, while a walk-in pantry ensures organized storage. The breakfast area completes the open concept design, creating a perfect spot for enjoying mornings with family. Upstairs, unwind in the expansive owner's suite, a luxurious retreat filled with natural light. The spa-like owner's bath boasts a relaxing garden tub, a separate tiled shower, quartz countertops, and a huge walk-in closet. Additional light-filled bedrooms with ample closet space provide a haven for family or guests. The conveniently located laundry room and hall bath upstairs make mornings a breeze for everyone. Two car garage, covered patio perfect for outdoor entertaining and tons of Hughston Homes included features!
**Home plans may vary
