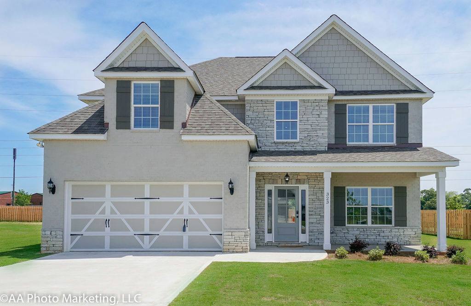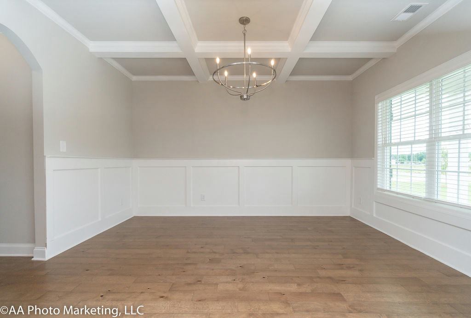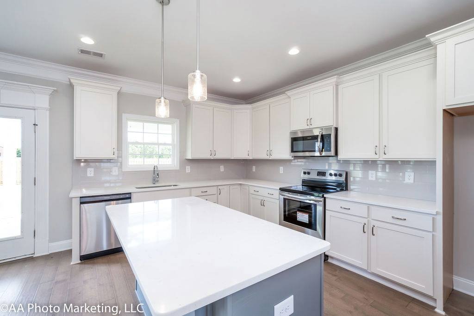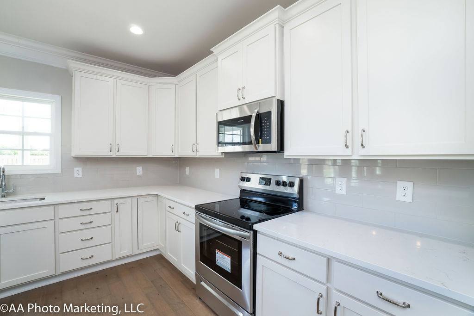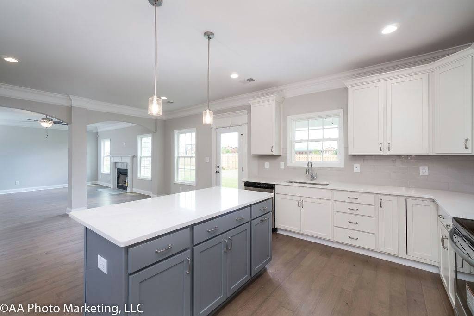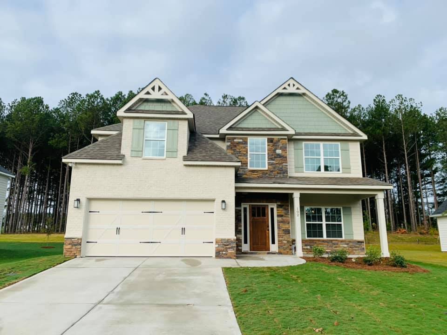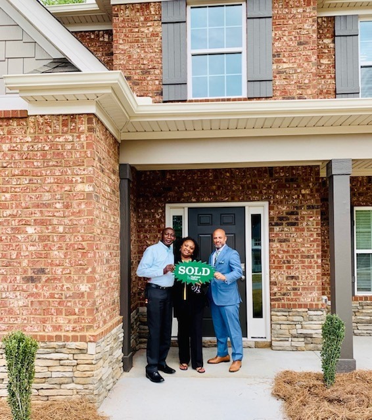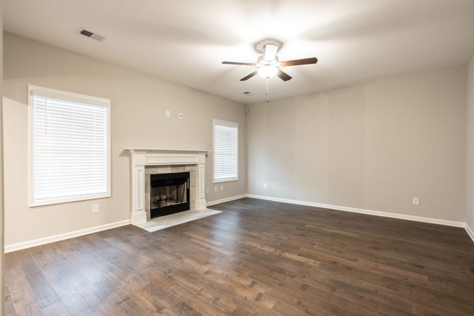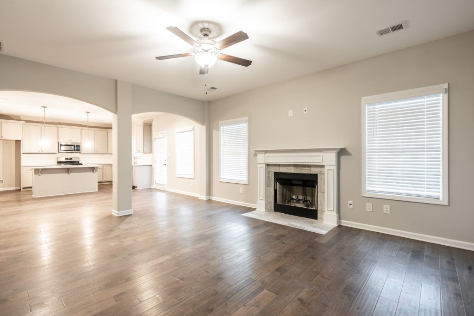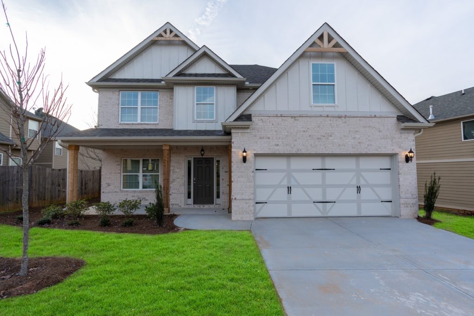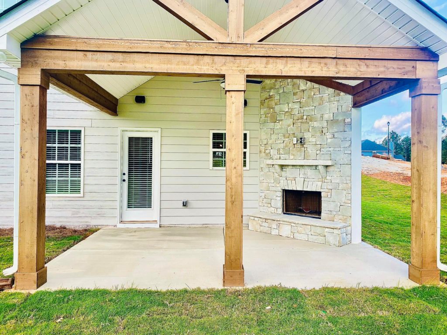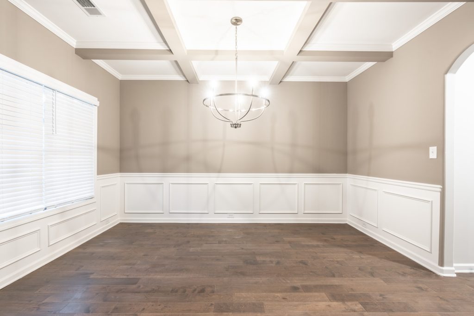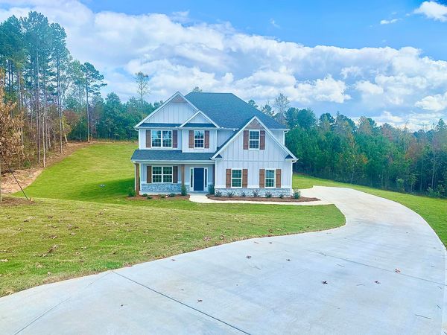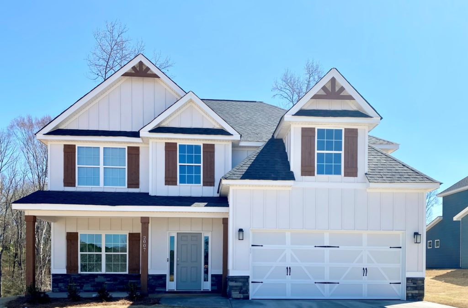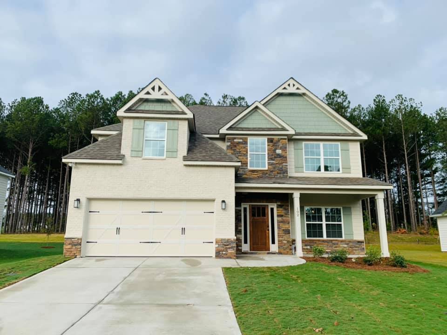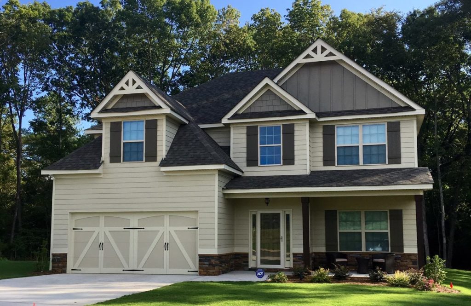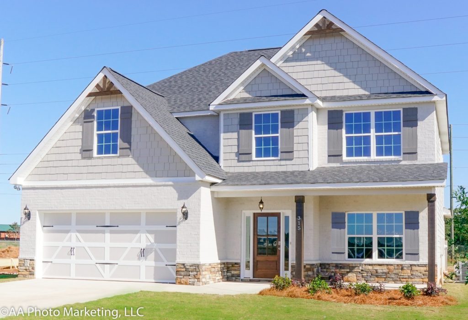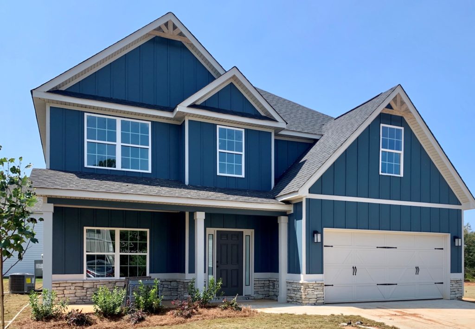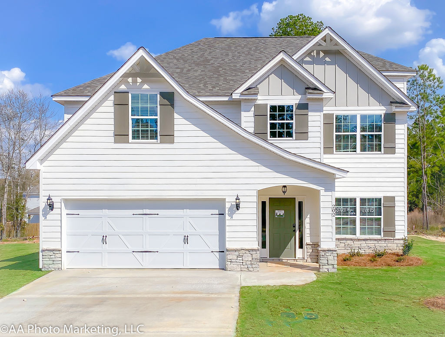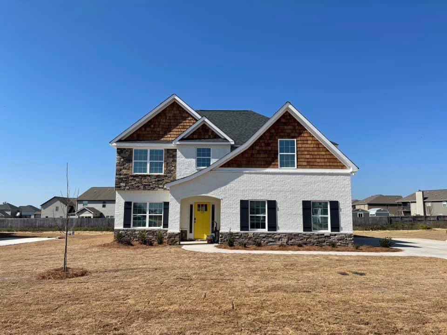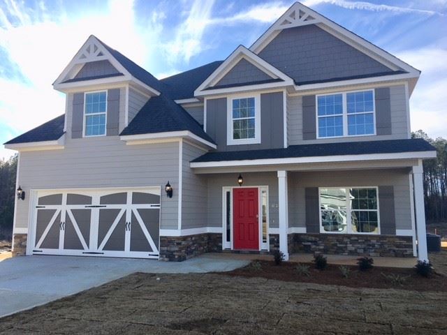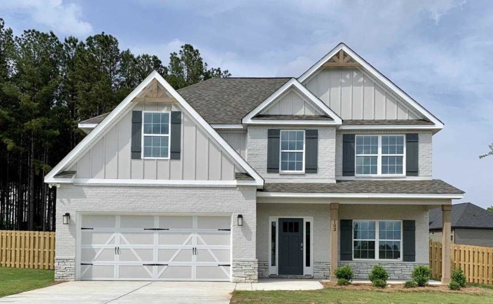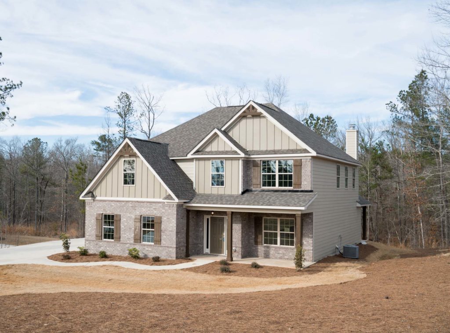
The Camden Home Plan
Highlights and Available Locations
Plan Highlights:
- 4 Bedrooms | 2.5 Bathrooms
- 2,599 Sq. Ft. of Heated/Cooled Living Space
- Luxurious and spacious Owner’s Suite with french door entry, double vanity, shower, garden tub, spacious walk-in closet
- Charming Kitchen with ample cabinetry, island, breakfast area, and Great Room views
- Formal Dining Room
- Great Room w/ Fireplace
- Owner’s Entry w/ built-in cubbies
- Upstairs Laundry
- Covered Front Porch
- Signature Game Day Porch w/ Fireplace (per community)
- Two Car Garage (Front Entry or Side Entry Determined Per Homesite)
- Three Architectural Exteriors (A, B, C)
Available to personalize in several prime Georgia and Alabama locations:
Opelika, AL
Middle, GA
Columbus, GA
Harris County, GA
Colombia County, GA
Coweta County, GA

