Belmont
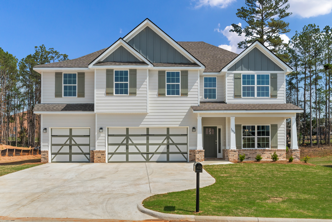
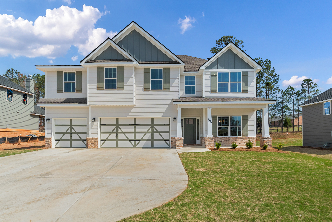
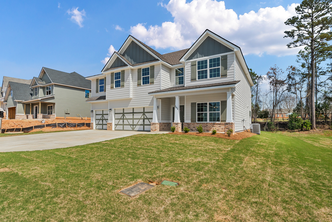
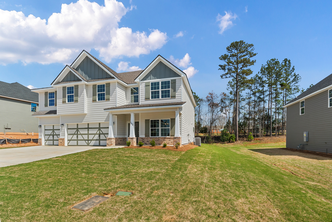
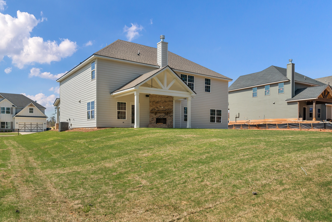
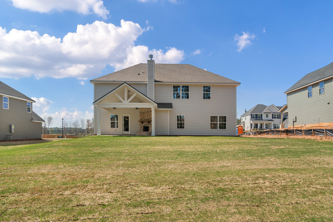
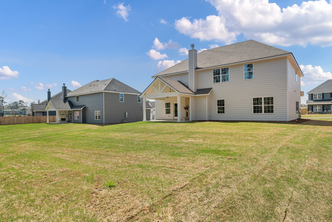
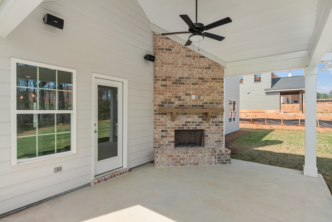
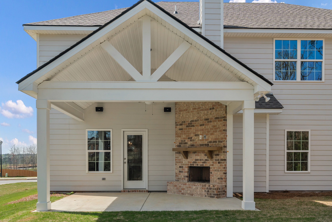
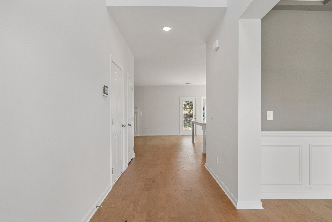
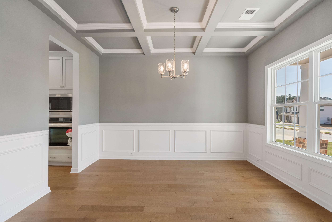
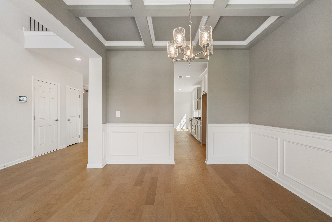
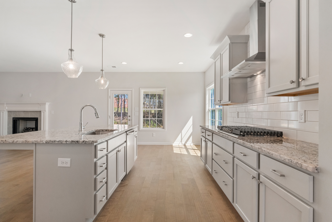
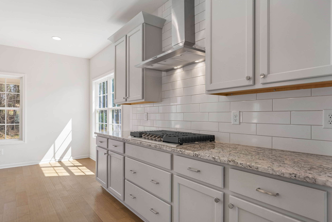
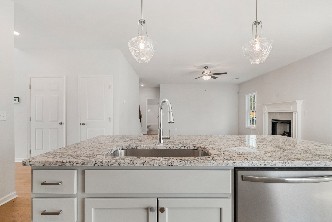
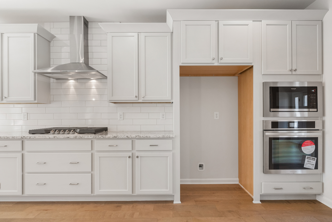
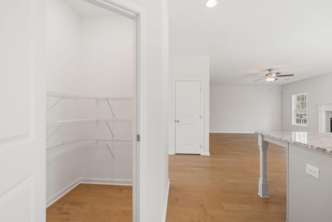
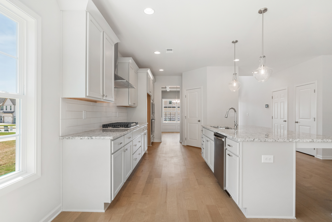
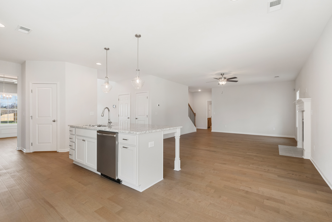
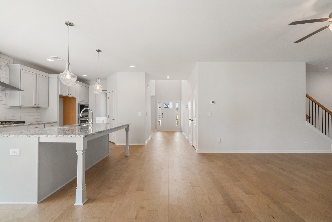
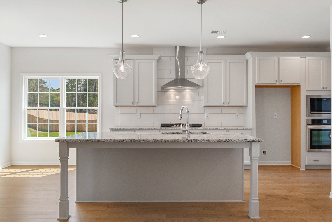
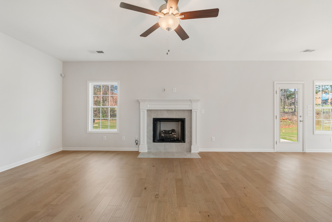
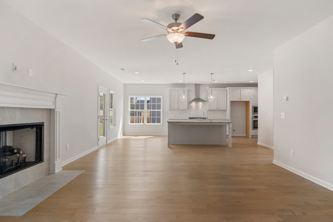
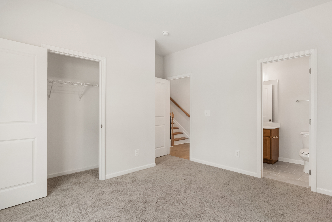
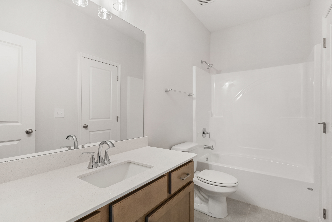
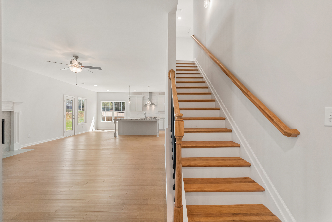
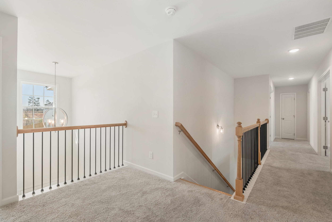
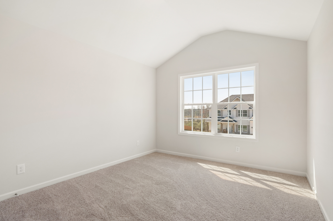
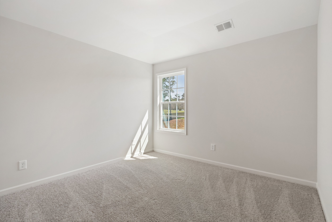
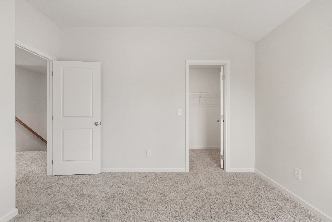
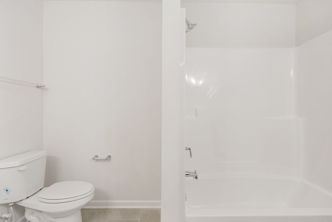
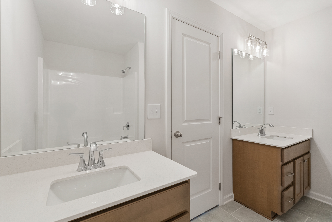
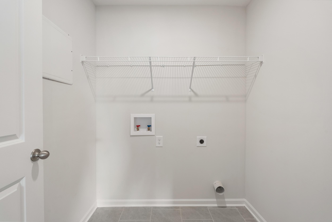
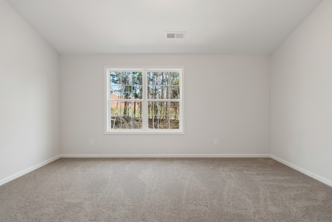
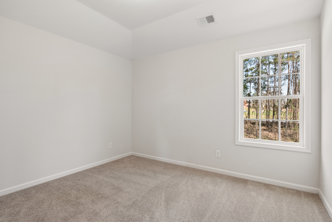
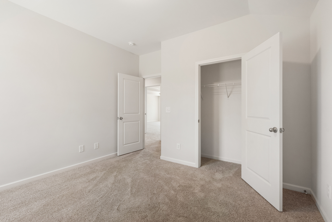
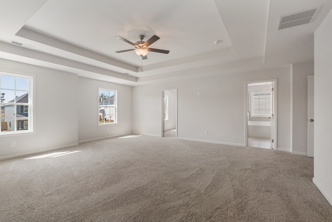
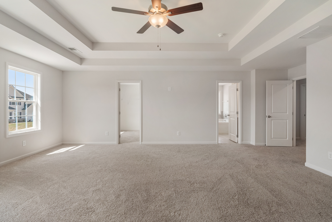
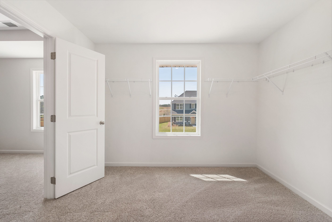
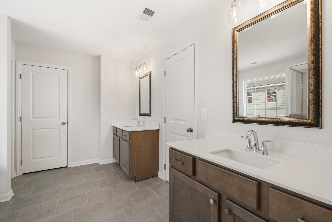
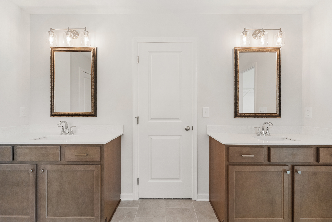
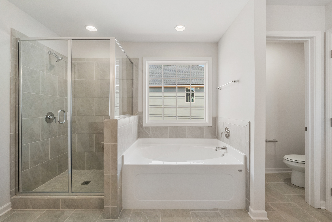
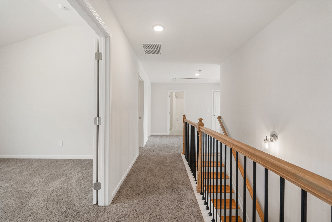
Belmont
Premium is our Standard
All the extras.
Building communities with families in mind.- Mud Room
- Breakfast Area
- Walk-in Closets
- Covered Patio
- Fireplace Interior
- Three-Car Garage
- Media Room
- Formal Dining











































Step inside and be greeted by the soaring ceilings of the two-story foyer. Entertain in style in the formal dining room, rich with architectural details. Unwind by the fireplace in the expansive great room, a haven of comfort and warmth. The gourmet kitchen boasts stylish cabinetry, gleaming granite countertops, a designer backsplash, and top-of-the-line stainless steel appliances, making meal prep a breeze. A large island anchors the space, perfect for meal prep and casual dining, while a walk-in pantry ensures organized storage. On the main level, a convenient fifth bedroom with a full bath creates a private retreat for guests. The owner's entry features our signature drop zone, keeping everyday clutter at bay. Upstairs, a versatile media room provides the perfect space for family movie nights or game nights. Unwind in the huge owner's suite, featuring luxurious trey ceilings. The spa-like owner's bath boasts a relaxing garden tub, a separate tiled or fiberglass shower, and a huge walk-in closet for all your storage needs. Additional bedrooms with ample closet space and a centrally located laundry room and hall bath upstairs ensure smooth mornings for everyone. Enjoy the beauty and ease of hardwood flooring throughout the main level living spaces. THREE car garage, covered patio and tons of Hughston Homes included features!
**Plans, features, and availability may vary by community.
© 2025 Hughston Homes. Privacy Policy
