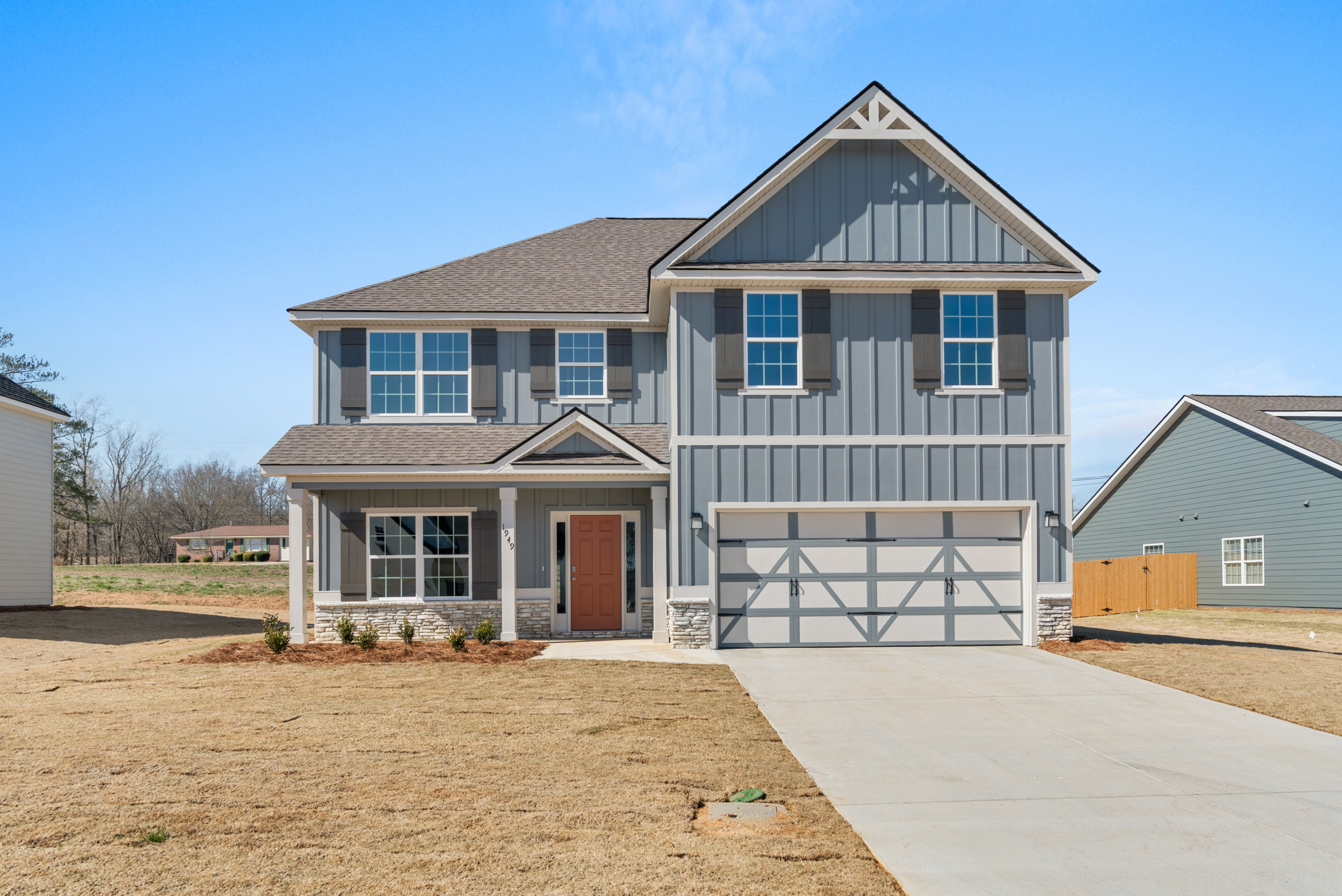Cannaberra II








































Cannaberra II
Premium is our Standard
All the extras.
Building communities with families in mind.- Mud Room
- Breakfast Area
- Walk-in Closets
- Covered Patio
- Fireplace Interior
- Two-Car Garage
- Specialty Ceilings
- Formal Dining








































This expansive home offers everything you need for comfortable living. Step inside the inviting entry foyer and be greeted by a formal dining room showcasing elegant details. Prepare meals in the well-equipped kitchen, featuring stylish cabinetry, gleaming granite countertops, a designer backsplash, and top-of-the-line stainless steel appliances. A large island anchors the space, creating a seamless flow into the great room with a fireplace, perfect for entertaining. A walk-in pantry ensures organized storage. For added convenience, a guest suite with a full bath is located on the main floor. The owner's entry features our signature drop zone, keeping everyday clutter at bay. Upstairs, unwind in the expansive owner's suite with soaring cathedral ceilings. The spa-like owner's bath boasts a relaxing garden tub, a separate tiled shower, his and her vanities, and a huge walk-in closet. Three additional bedrooms with ample closet space provide comfortable havens for family or guests. A centrally located hall bath and laundry room on the second floor ensure convenience for everyone. Two car garage, covered patio perfect for outdoor entertaining and tons of Hughston Homes included features!
**Plans, features, and availability may vary by community.
