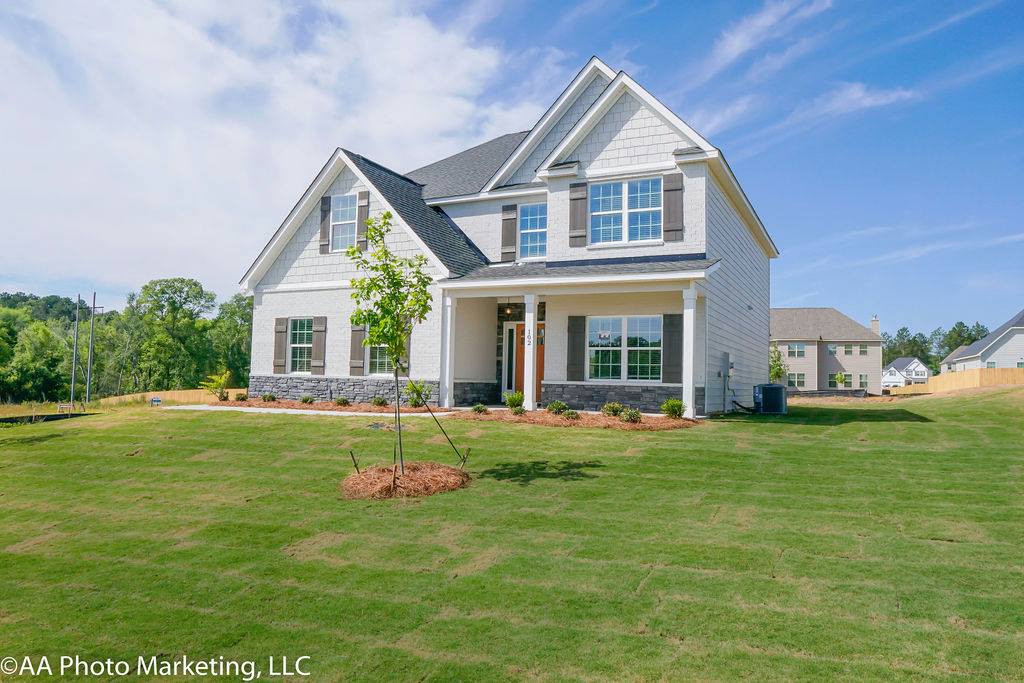Hawthorne












Hawthorne
Premium is our Standard
All the extras.
Building communities with families in mind.- Breakfast Area
- Walk-in Closets
- Covered Patio
- Fireplace Interior
- Two-Car Garage
- Media Room
- Specialty Ceilings
- Formal Dining












Imagine welcoming guests into the light-filled foyer that flows seamlessly into the formal dining room. Relax by the cozy fireplace in the airy great room, featuring coffered ceilings that add a touch of elegance. The open concept kitchen is a chef's dream, boasting a large island that provides ample prep space and casual dining, granite countertops, stylish cabinetry, top-of-the-line stainless steel appliances, and a walk-in pantry. The breakfast area is the perfect spot for casual meals or enjoying your morning coffee. A guest suite with a full bath on the main level offers privacy and convenience for visitors. Upstairs, unwind in the huge media room, the perfect space for family movie nights or creating a dedicated game room. The well-appointed owner's suite is a luxurious retreat, featuring trey ceilings that add dimension and tons of natural light that creates a bright and inviting atmosphere. The spa bath boasts a garden tub, a tiled shower, his and her sinks, and a generous walk-in closet to ensure there's room for everything. Additional bedrooms on the upper floor are conveniently located near the laundry room and hall bath. Two car garage, covered patio perfect for outdoor entertaining and tons of Hughston Homes included features!
**Plans, features, and availability may vary by community.
