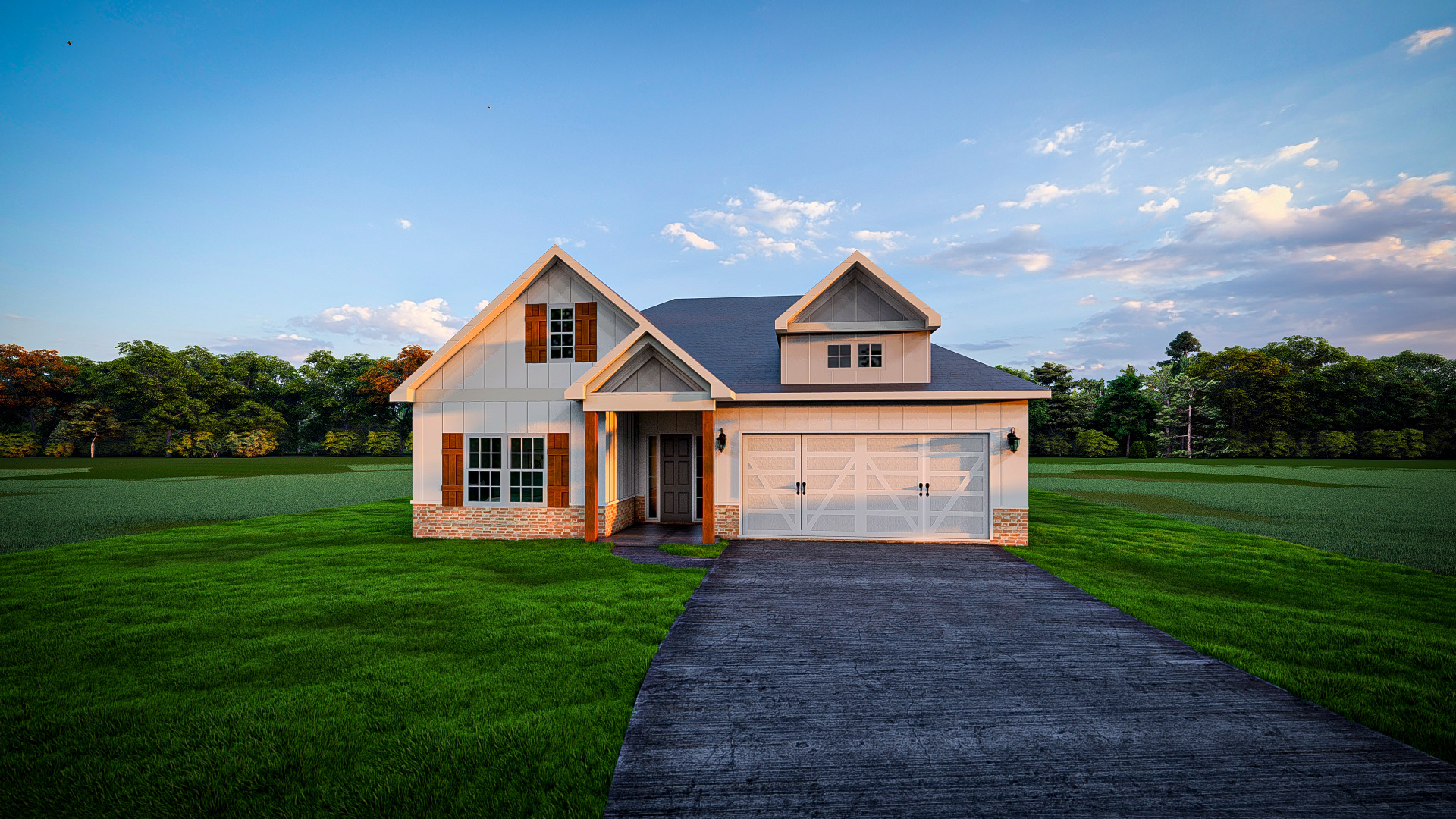Lane

Lane
Premium is our Standard
All the extras.
Building communities with families in mind.- Mud Room
- Breakfast Area
- Walk-in Closets
- One Story Floor Plan
- Fireplace Interior
- Two-Car Garage
- Patio Options

The inviting entry foyer leads you to a generous great room bathed in natural light thanks to trey ceilings. Cozy up by the wood-burning fireplace on chilly evenings. The open concept design seamlessly connects the great room to a stylish kitchen. Unleash your inner chef in this culinary haven, featuring tons of beautiful cabinetry, granite countertops, a tiled backsplash, and top-of-the-line stainless steel appliances. The large kitchen island offers additional prep space and opens to a spacious eating area, perfect for family meals or entertaining. Never run out of storage space with the convenient walk-in pantry. The thoughtfully designed split-bedroom plan ensures privacy for everyone. The owner's suite, conveniently located off the great room, boasts trey ceilings and tons of natural light. Relax and unwind in the owner's bath, featuring a tiled shower, double vanities, and a spacious walk-in closet. Upstairs, the additional bedrooms offer ample space and plenty of closet space. Step outside and enjoy the fresh air on your Hughston Homes Signature Gameday Patio, perfect for entertaining friends and family. The two-car garage provides ample parking space. Hughston Homes goes the extra mile to ensure your comfort and convenience.
