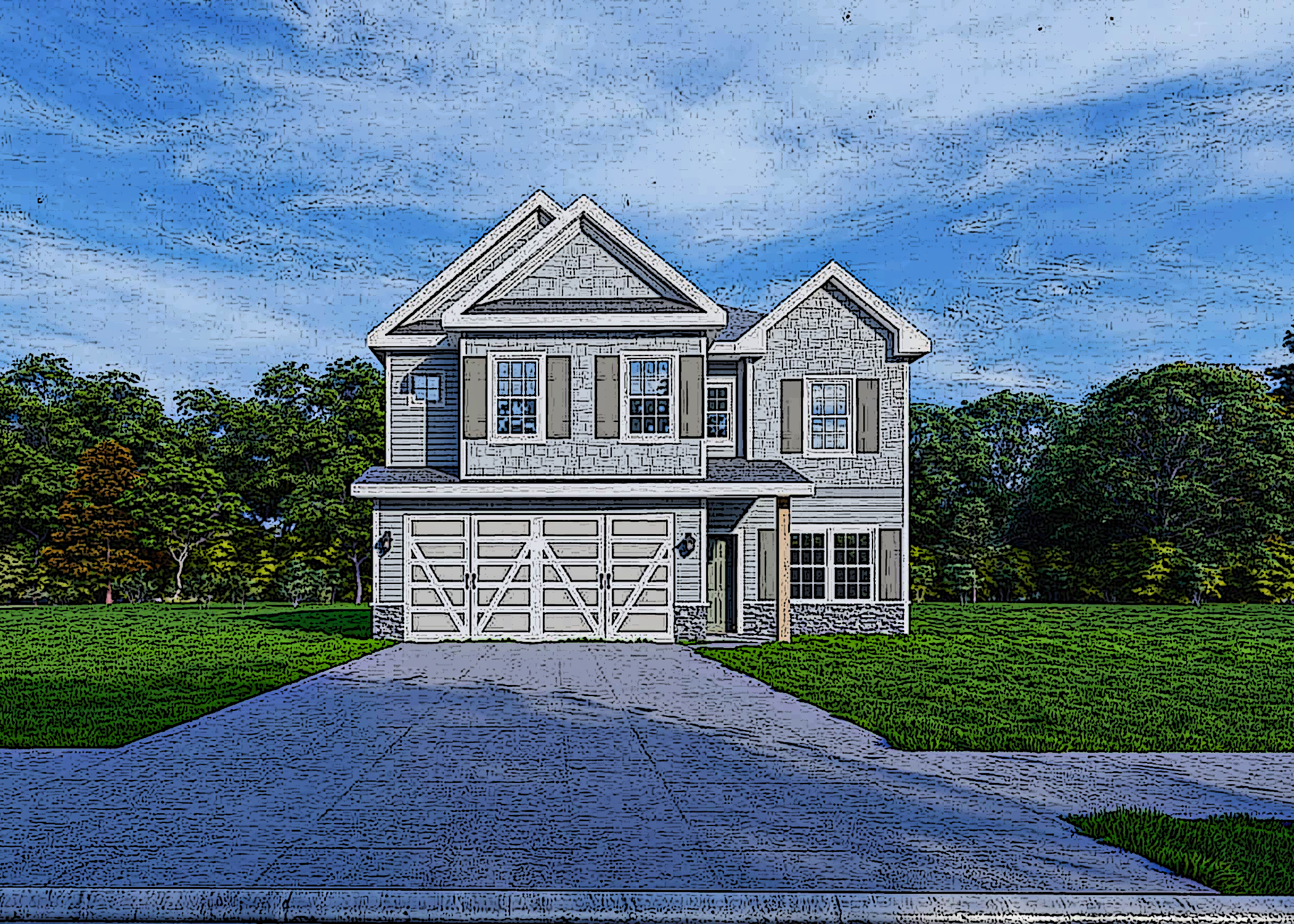Lowell

Lowell
Premium is our Standard
All the extras.
Building communities with families in mind.- Mud Room
- Breakfast Area
- Walk-in Closets
- Covered Patio
- Fireplace Interior
- Two-Car Garage
- Flex Space

Step inside the grand entry foyer and be greeted by a light-filled space that leads to a versatile study, perfect for your home office or a creative flex space. Unwind in the generous great room, featuring a cozy fireplace. The open concept design seamlessly flows into a spacious kitchen, equipped with stylish cabinetry, granite countertops, a designer tiled backsplash, and top-of-the-line stainless steel appliances, including a gas range for the discerning chef. A huge kitchen island provides ample prep space and overlooks the breakfast area. The owner's entry boasts a signature drop zone, the perfect solution for keeping everyday clutter at bay. Upstairs, unwind in your impressive owner's suite, featuring dramatic trey ceilings that add dimension and tons of natural light. The spa-like owner's bath boasts a relaxing garden tub, a separate tiled shower, tons of vanity space for convenience, and a huge walk-in closet to ensure there's room for everything. Additional bedrooms with large closets provide ample space for family or guests, and the conveniently located upstairs laundry room. Two Car Garage, Covered Patio and Tons of Hughston Homes Included Features.
Plans, features, and availability may vary by community.
