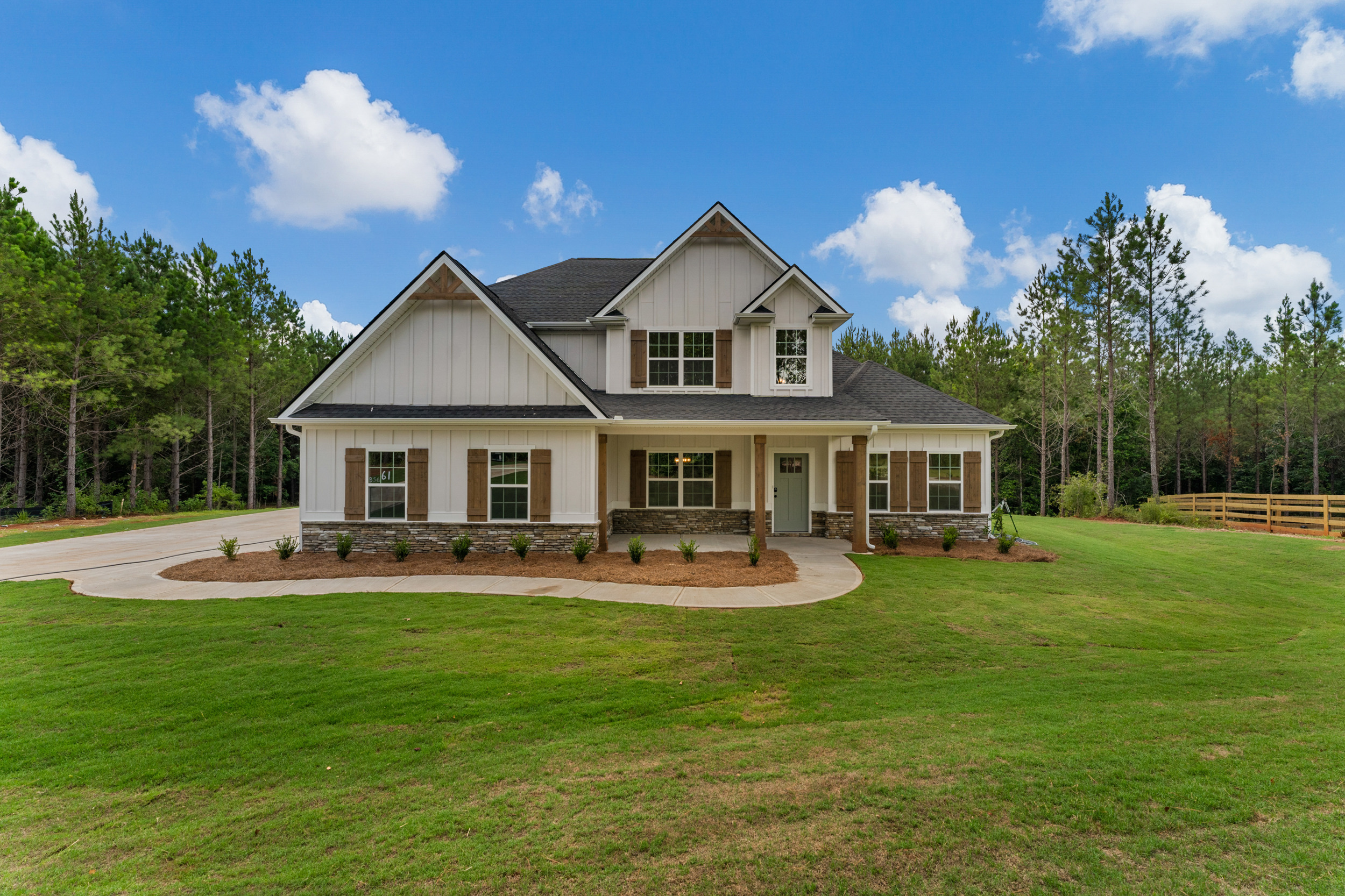Oakwood








































Oakwood
Premium is our Standard
All the extras.
Building communities with families in mind.- Mud Room
- Breakfast Area
- Walk-in Closets
- Covered Patio
- Fireplace Interior
- Fireplace Exterior
- Two-Car Garage
- Game Day Porch
- Owner Suite on Main Level
- Media Room
- Specialty Ceilings
- Formal Dining
