Poplar

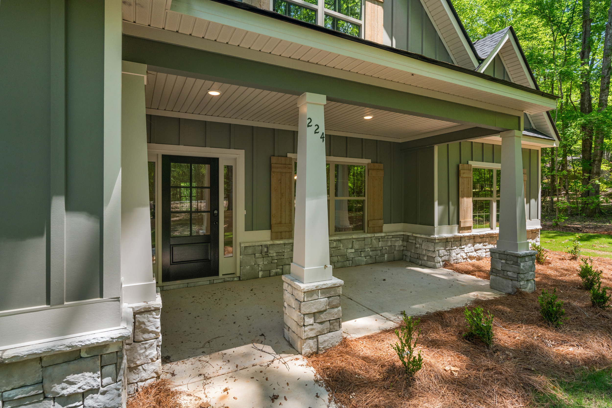


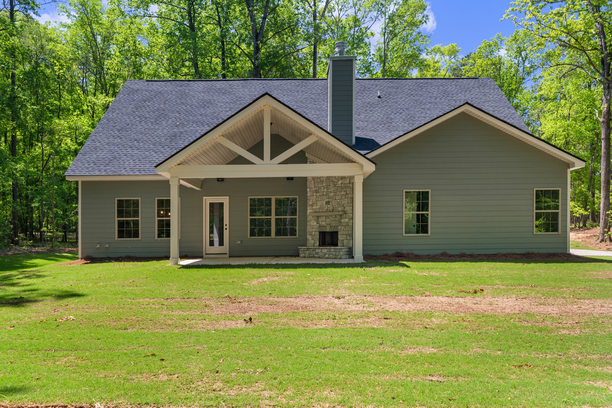
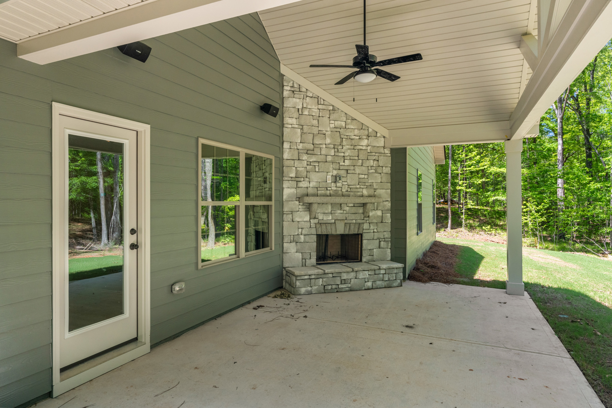









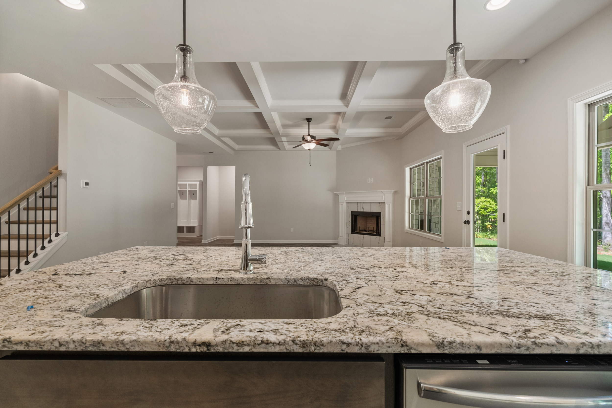




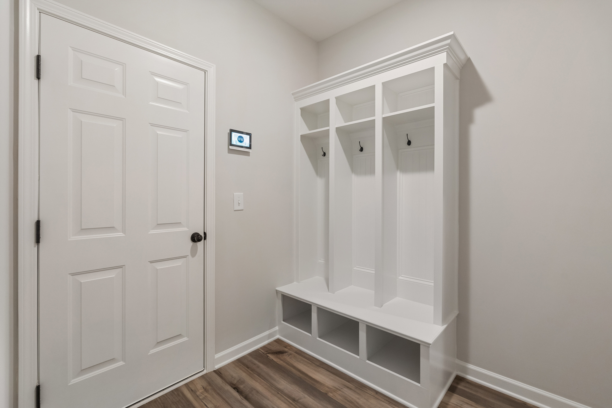

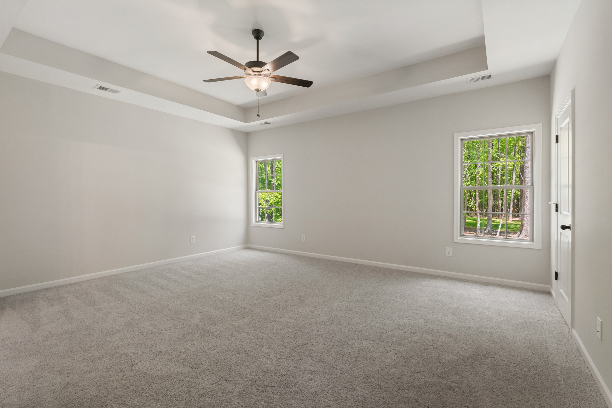
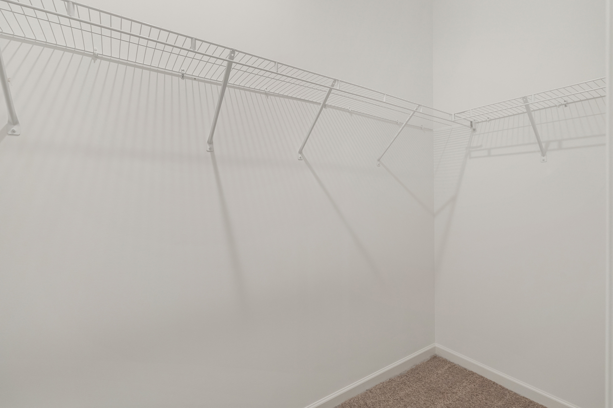
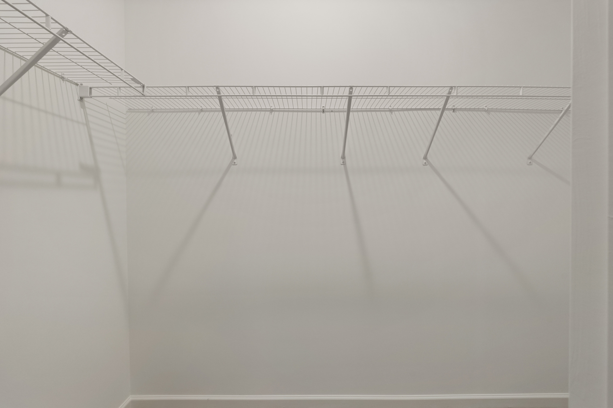
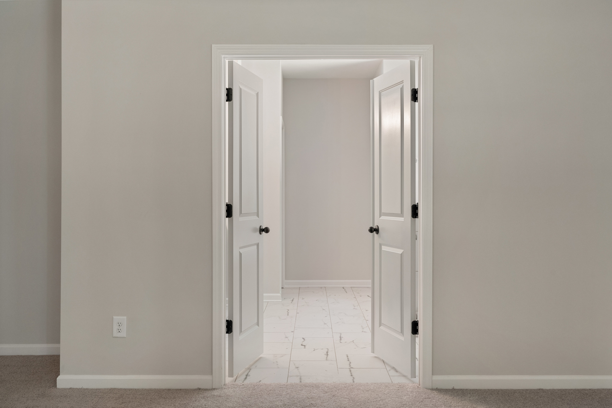
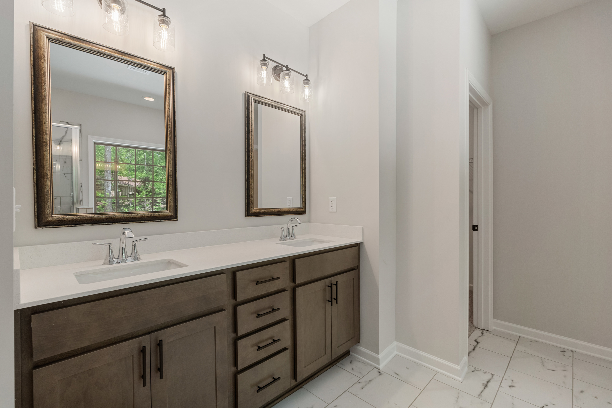






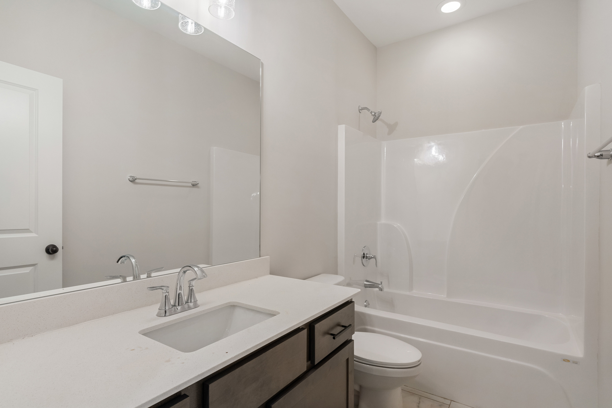


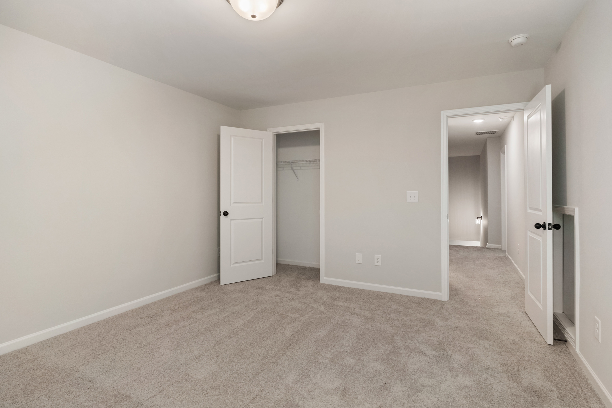
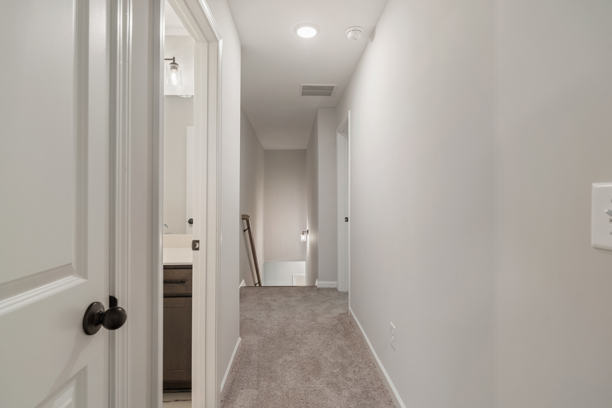
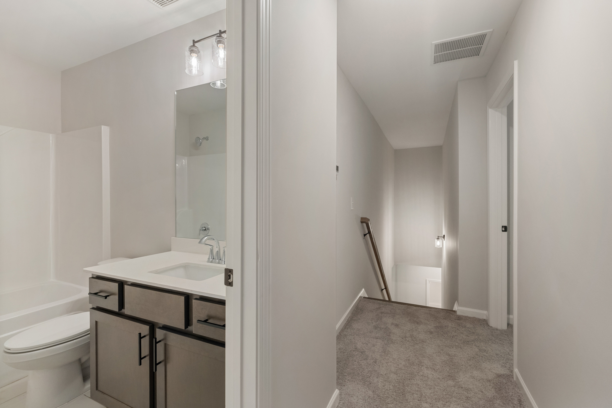
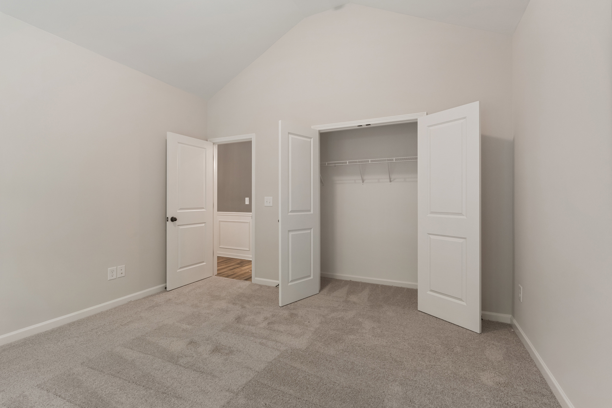

Poplar
Premium is our Standard
All the extras.
Building communities with families in mind.- Mud Room
- Walk-in Closets
- Fireplace Interior
- Patio Options
- Owner Suite on Main Level
- Formal Dining









































A bright entry foyer welcomes you into a home that seamlessly blends style and practicality. The formal dining room, adorned with a coffered ceiling and wainscoting. Unwind and gather in the huge great room, featuring a cozy fireplace and an open concept design that flows effortlessly into the kitchen. The open kitchen boasts timeless cabinetry, luxurious countertop options, and a tiled backsplash, creating an inspiring space for preparing meals. A large kitchen island offers additional prep space and overlooks the breakfast area, perfect for casual dining or entertaining. Never run out of storage space with the walk-in pantry and our signature Drop Zone, keeping your family organized. The spacious owner's suite is conveniently located on the main level, featuring specialty ceilings and an abundance of natural light. Relax and unwind in the luxurious owner's bathroom. An additional bedroom and full bath downstairs create the perfect guest suite. Head upstairs to discover two generously sized additional bedrooms with tons of closet space. A conveniently located full bath serves these bedrooms. The two-car garage provides ample parking space, while the Hughston Homes Signature Gameday Patio with fireplace creates an outdoor oasis perfect for entertaining or relaxing evenings under the stars.
Plans, features, and availability may vary by community.
© 2025 Hughston Homes. Privacy Policy
