Hudson


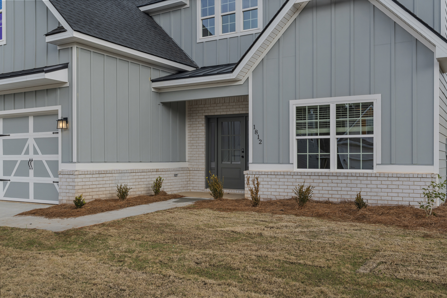
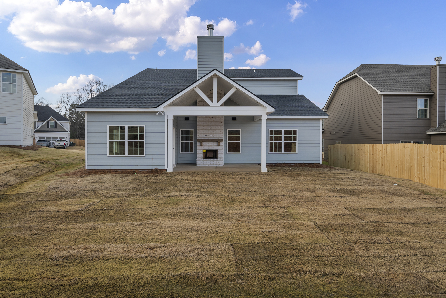

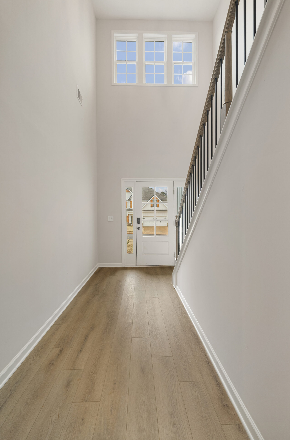

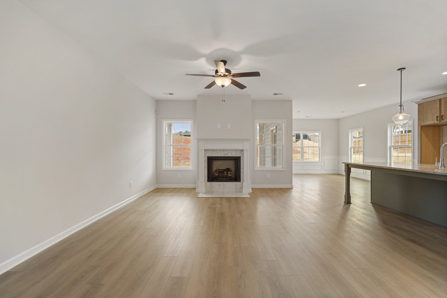
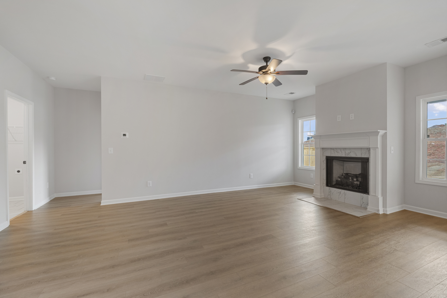
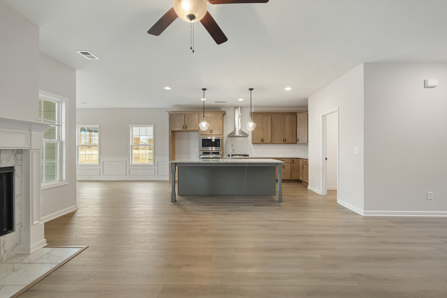
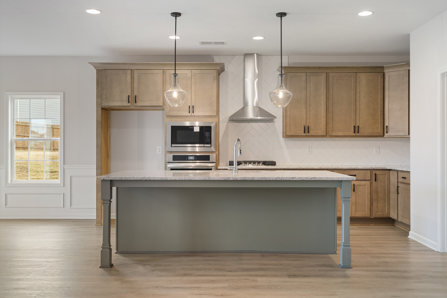
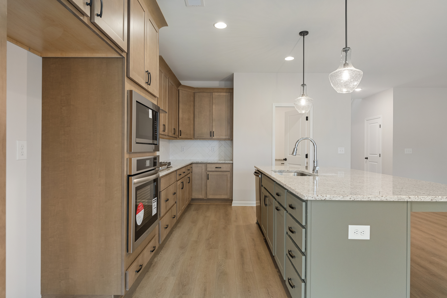
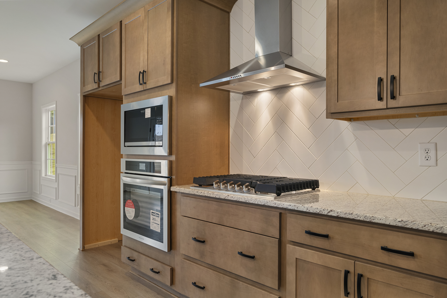

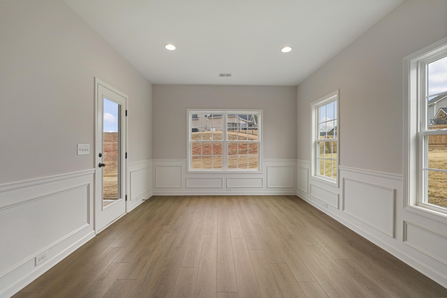

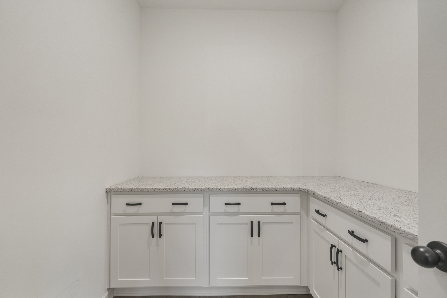
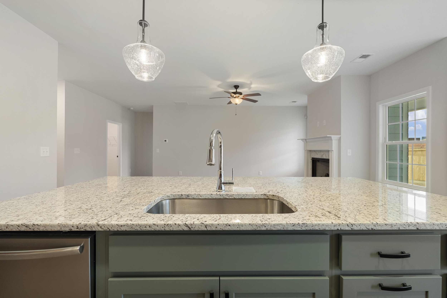
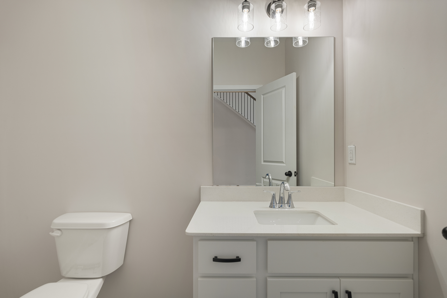
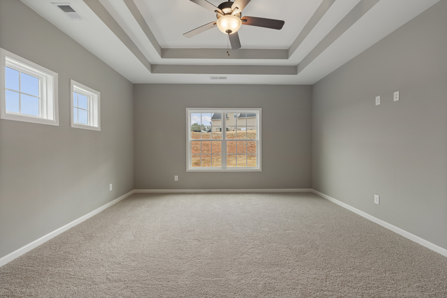

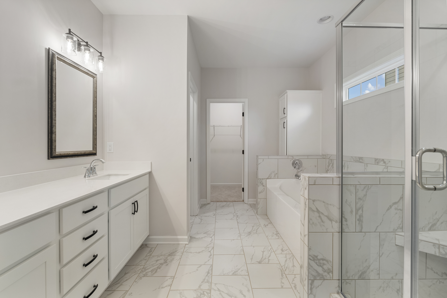
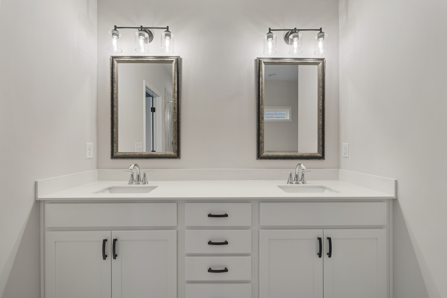
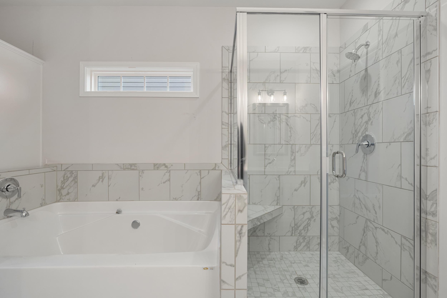

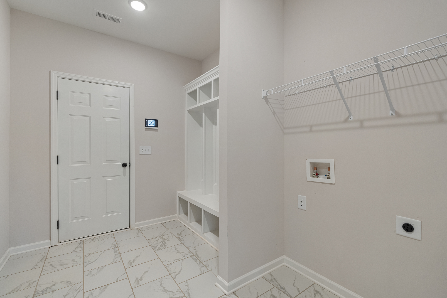



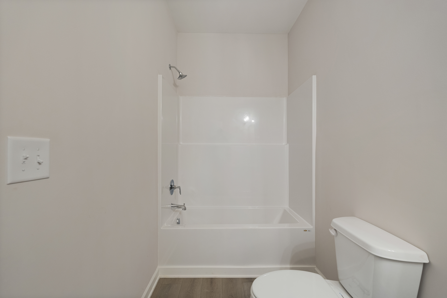
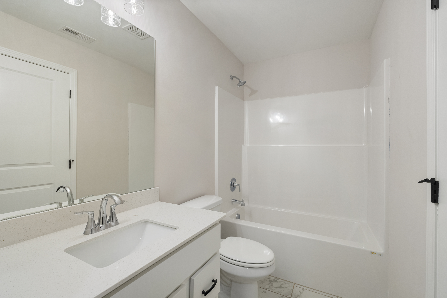
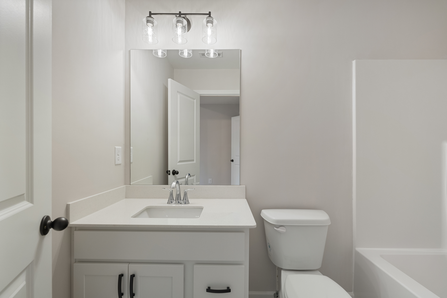
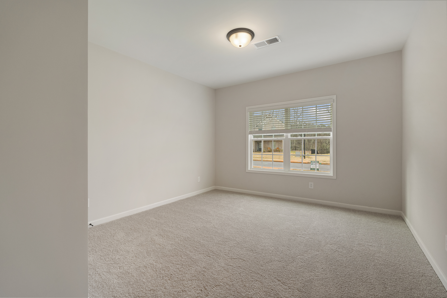
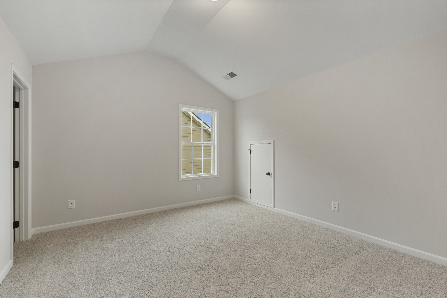
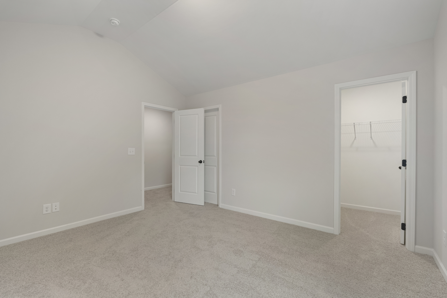

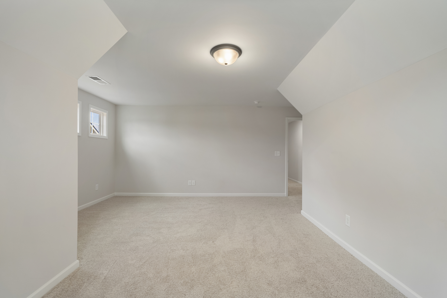
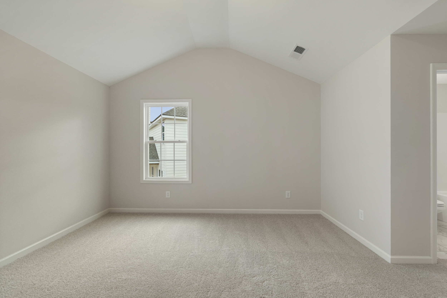
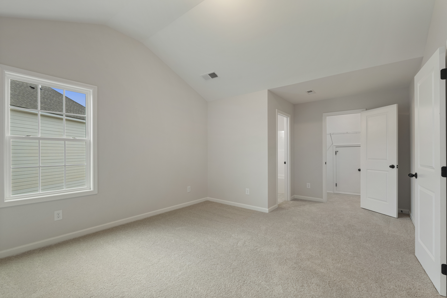
Hudson
Premium is our Standard
All the extras.
Building communities with families in mind.- Walk-in Closets
- Fireplace Interior
- Fireplace Exterior
- Two-Car Garage
- Game Day Porch
- Owner Suite on Main Level
- Flex Space
- Specialty Ceilings







































Introducing the brand-new Hudson floor plan, offering 2,888 square feet of versatile living space. Step into a grand two-story foyer leading to a spacious great room with a cozy fireplace. The well-appointed kitchen boasts stylish cabinetry, granite countertops, and a tile backsplash. Enjoy a large kitchen island and a custom back kitchen with built-in cabinets, providing an ideal pantry option. The owner's entry showcases our signature drop zone for added convenience. The main level includes a generous owner's suite with a luxurious bath featuring a garden tub, tiled shower, and a walk-in closet. An additional bedroom on the main floor includes a full bath for privacy. Upstairs, you’ll find a fully customized flex space and a spacious bonus room above the garage. Two more generously sized bedrooms offer ample natural light. Throughout the main level, you’ll find beautiful hardwood flooring, with an array of fantastic included features from Hughston Homes. The two-car garage offers additional storage space, while the signature Gameday Patio with a fireplace creates the perfect outdoor entertaining area.
Plans, features, and availability may vary by community.
© 2025 Hughston Homes. Privacy Policy
