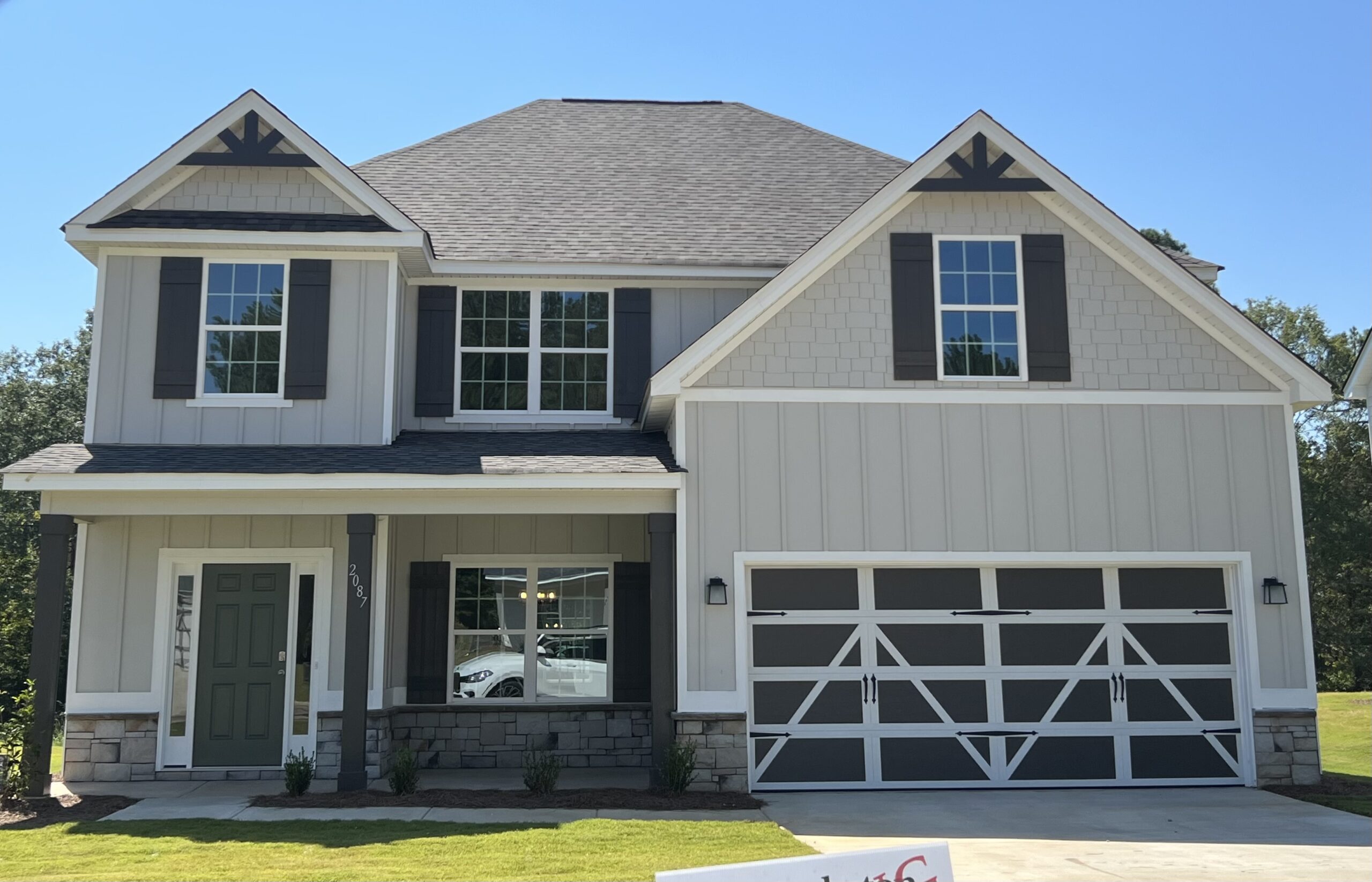Westover II








Westover II
Premium is our Standard
All the extras.
Building communities with families in mind.- Mud Room
- Breakfast Area
- Walk-in Closets
- Covered Patio
- Fireplace Interior
- Two-Car Garage
- Specialty Ceilings
- Formal Dining








Experience the grandeur of the Westover II, a stunning Hughston Homes floor plan designed for family living and elegant entertaining.
A Soaring Two-Story Foyer bathed in natural light welcomes you into the home. The Formal Dining Room, adorned with beautiful details, sets the stage for memorable dinner parties. Unwind and gather in the Spacious Great Room, featuring a cozy wood-burning fireplace and an open concept design that seamlessly flows into the kitchen. The Amply Appointed Kitchen boasts stylish cabinetry, granite countertops, a tiled backsplash, and top-of-the-line stainless steel appliances. A Large Kitchen Island provides the perfect workspace for meal prep or socializing, while opening to the Breakfast Area for casual dining. Never run out of storage space with the Huge Walk-in Pantry. The Owner's Entry features our signature Drop Zone, keeping your family organized and clutter-free. A conveniently located half bath is perfect for guests on the main level. Upstairs, a Large Owner's Suite with a Sitting Area offers a private sanctuary for relaxation. The Owner's Bath features a luxurious garden tub, tiled shower, his and her vanities, and separate walk-in closets. Three additional generously sized bedrooms with spacious closets provide ample space for family or guests. The laundry room is conveniently located on the second floor near the bedrooms, and a full bath is centrally located for easy access. Hardwood flooring graces the main living spaces, adding warmth and elegance. Hughston Homes includes a host of upgraded features to enhance your everyday living experience..
**Plans, features, and availability may vary by community.
