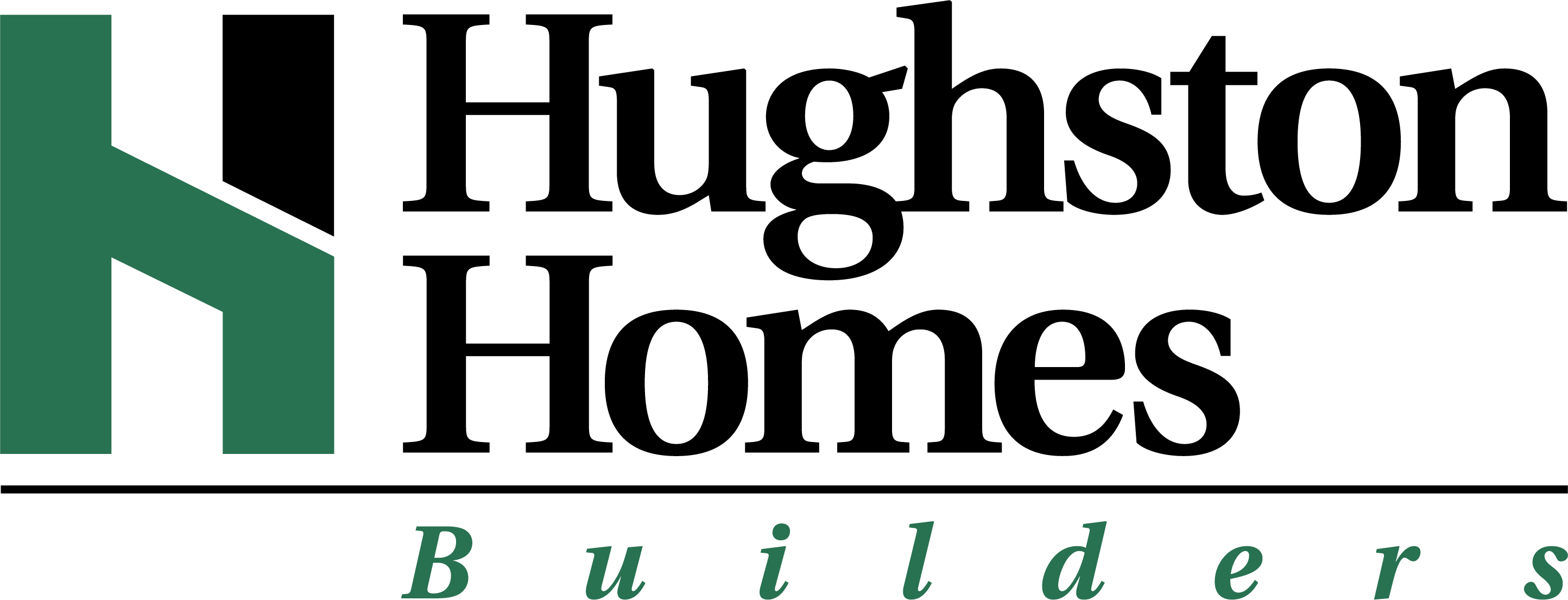Westover
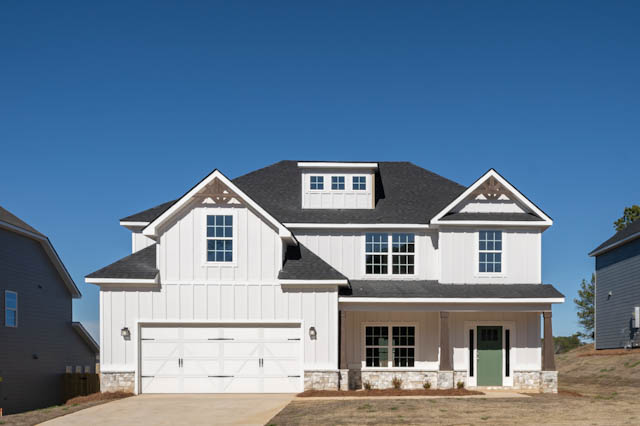


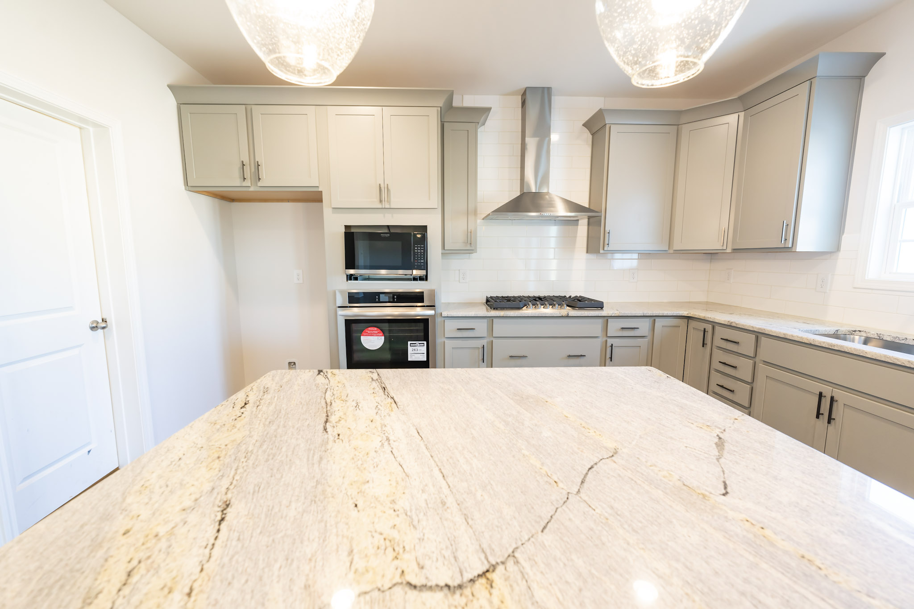







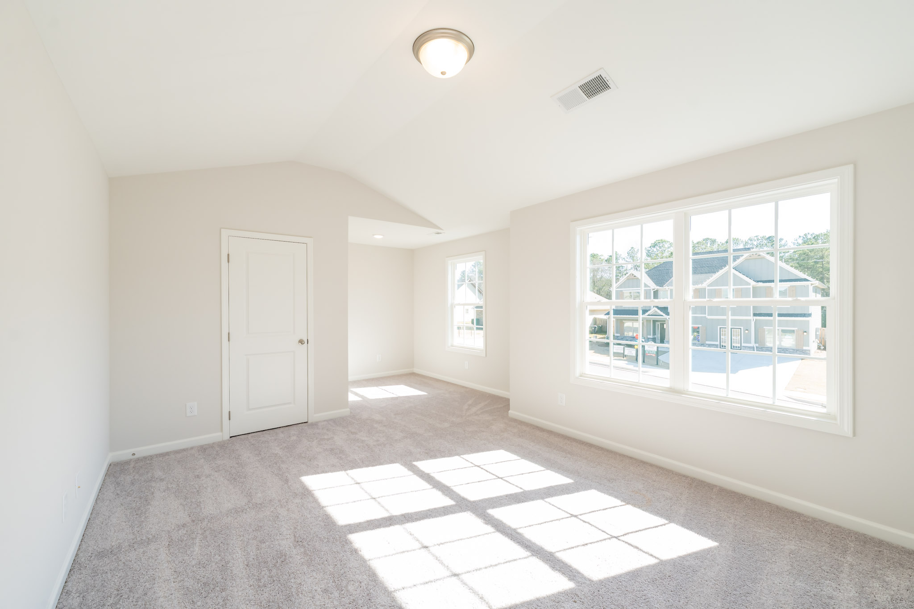

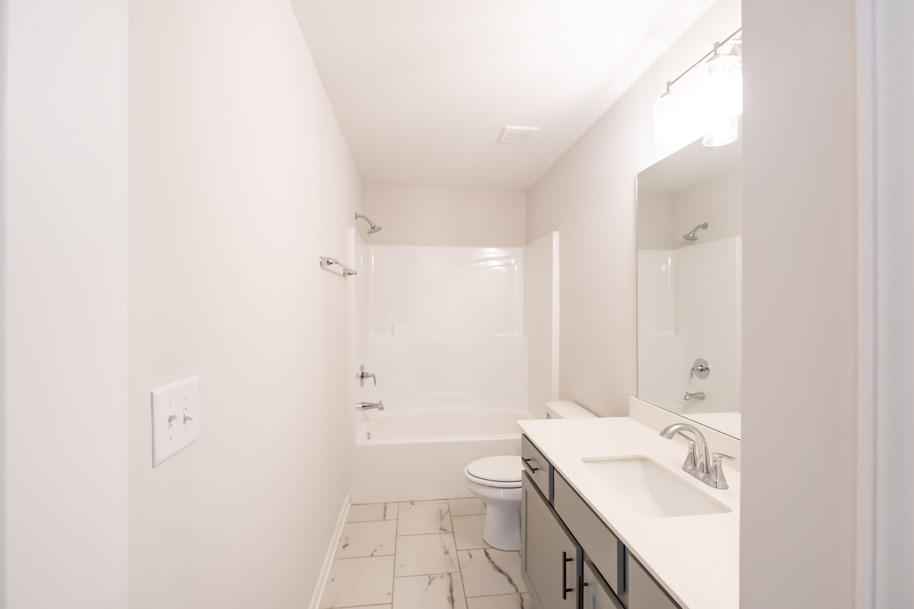
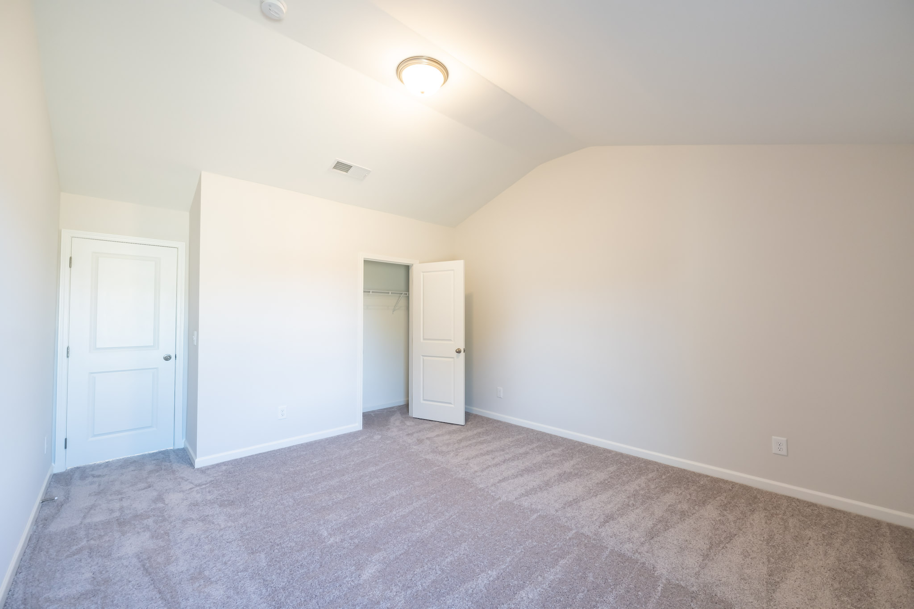

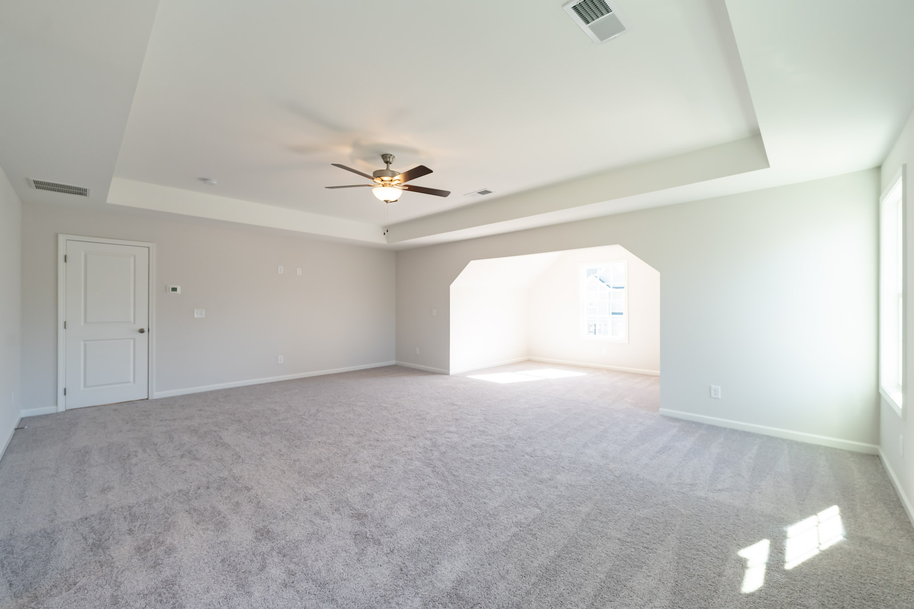








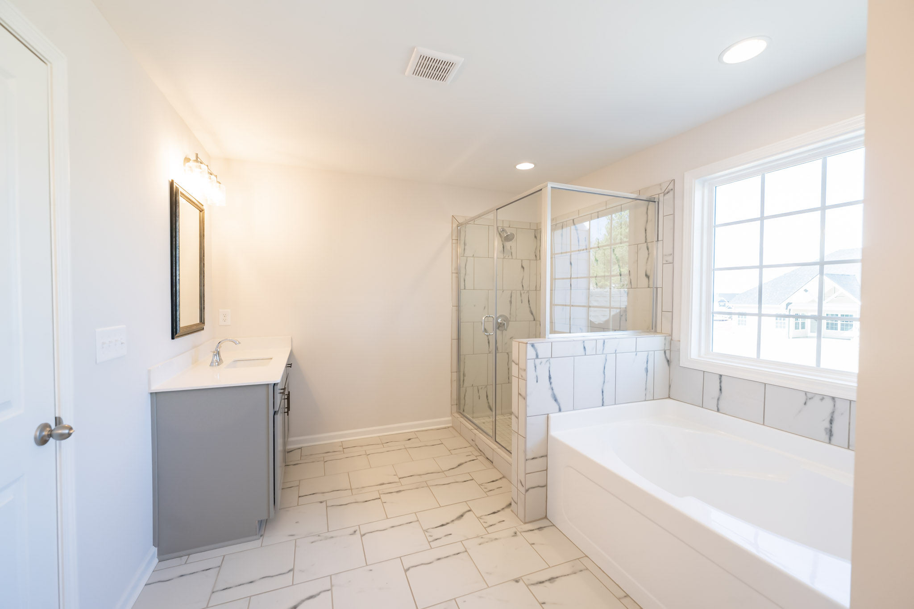


Westover
Premium is our Standard
All the extras.
Building communities with families in mind.- Mud Room
- Breakfast Area
- Walk-in Closets
- Covered Patio
- Fireplace Interior
- Fireplace Exterior
- Two-Car Garage
- Game Day Porch
- Specialty Ceilings
- Formal Dining
- Sitting Area in Owners’ Suite
