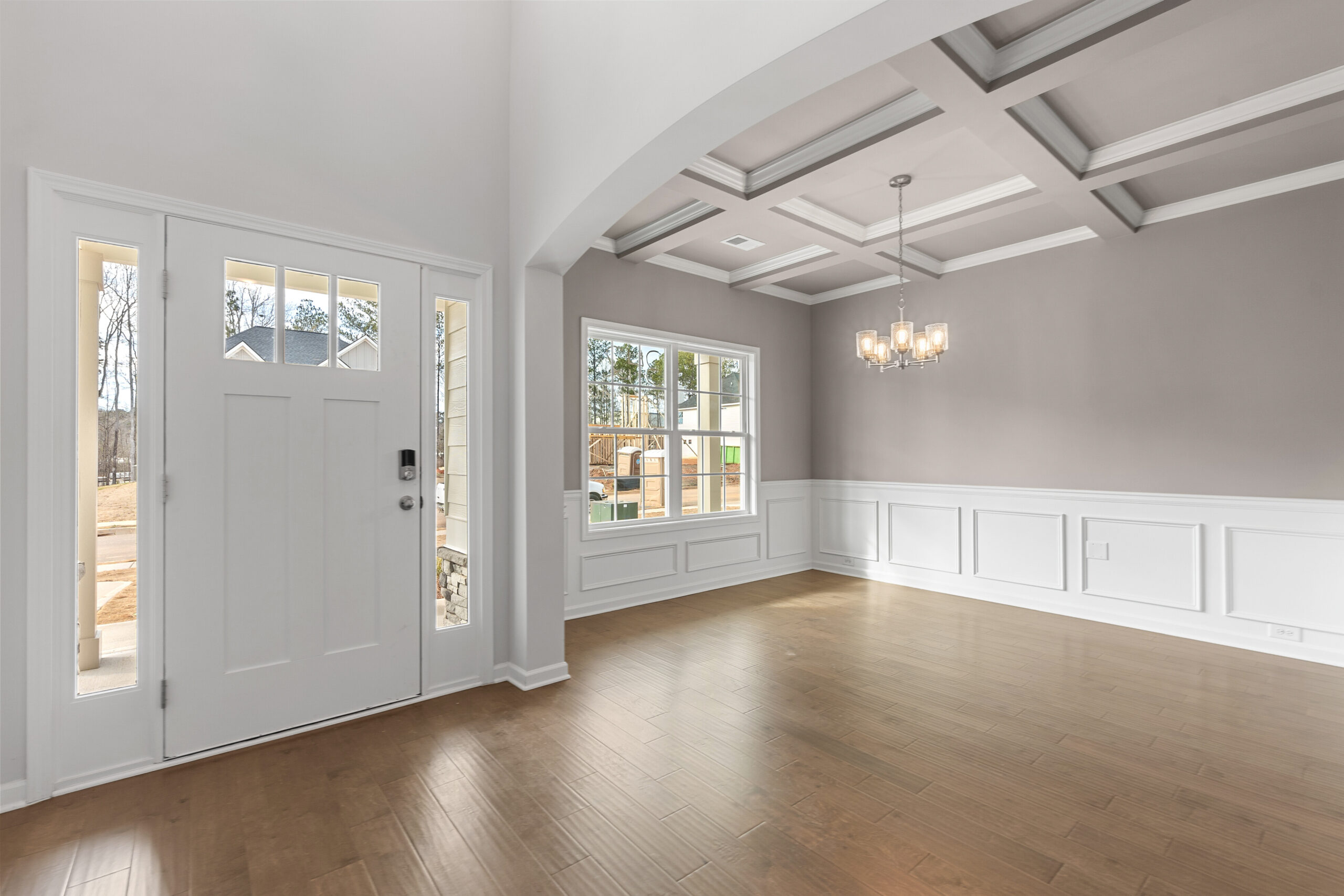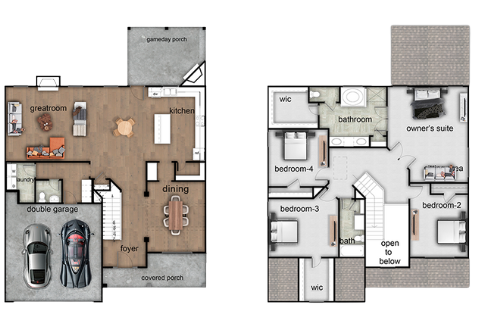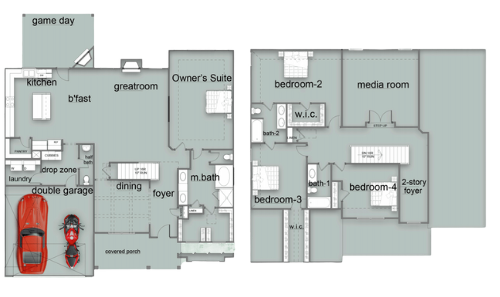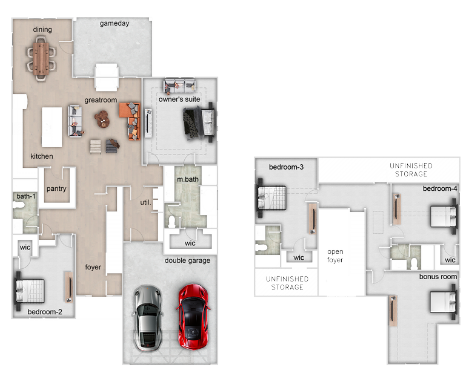Building a home is one of the most exciting and personal journeys you can undertake. As you begin to make decisions about layout, design, and functionality, one of the most important choices you’ll make is selecting the right floor plan. The floor plan serves as the foundation for your home’s flow, layout, and overall comfort, making it crucial to consider how it will fit into your lifestyle, family needs, and long-term goals.
Let’s take a closer look at some of the most beloved Hughston Homes floor plans, showcasing their distinct features and unique qualities to help you find the ideal layout that perfectly suits the needs of you and your family
The Cypress
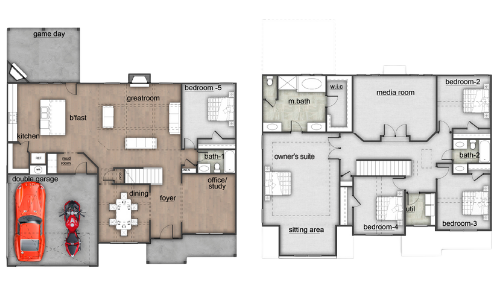
5 Bedroom | 3 Bathroom | 3,151 Square Feet (Heated/Cooled)
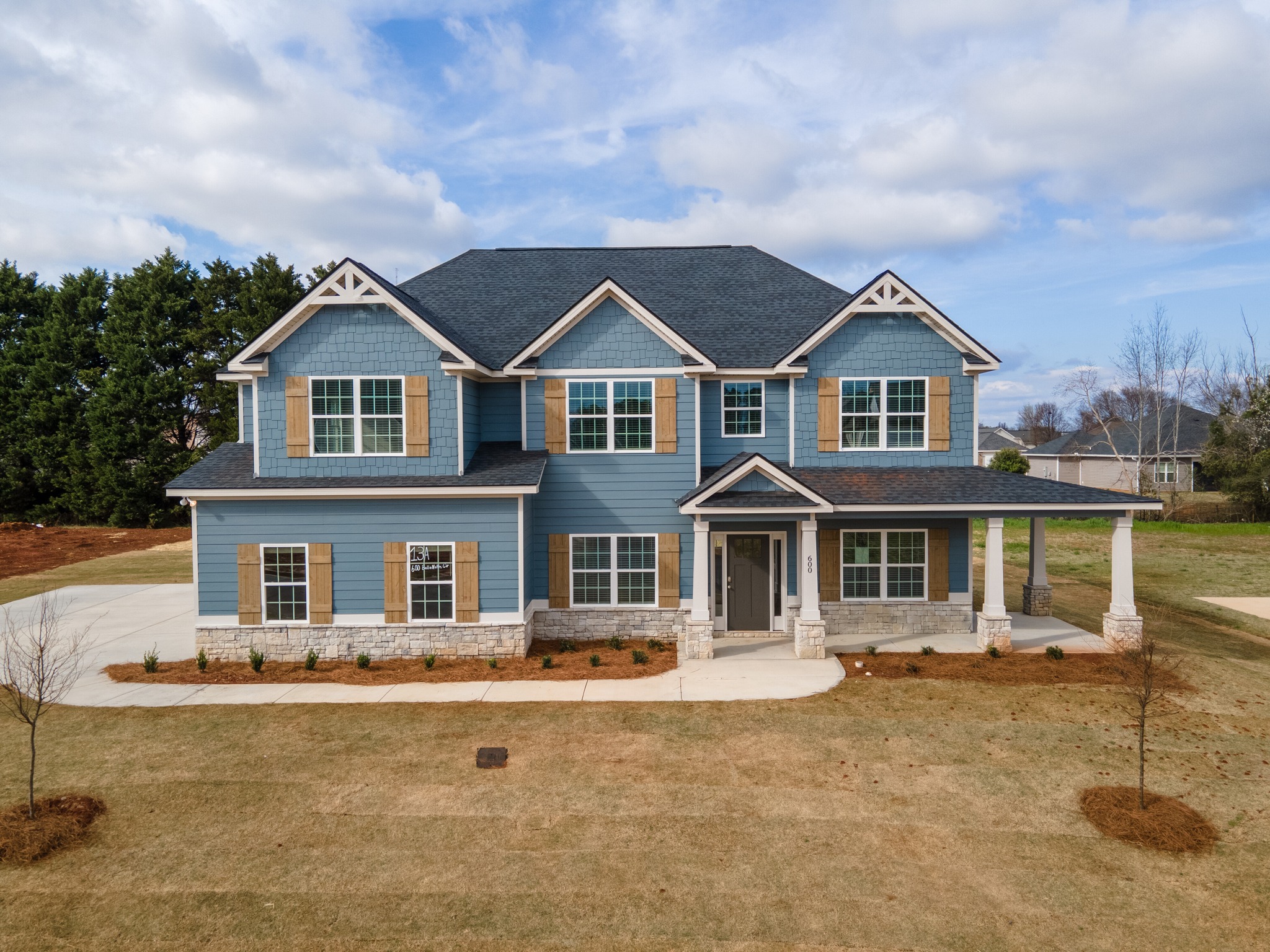
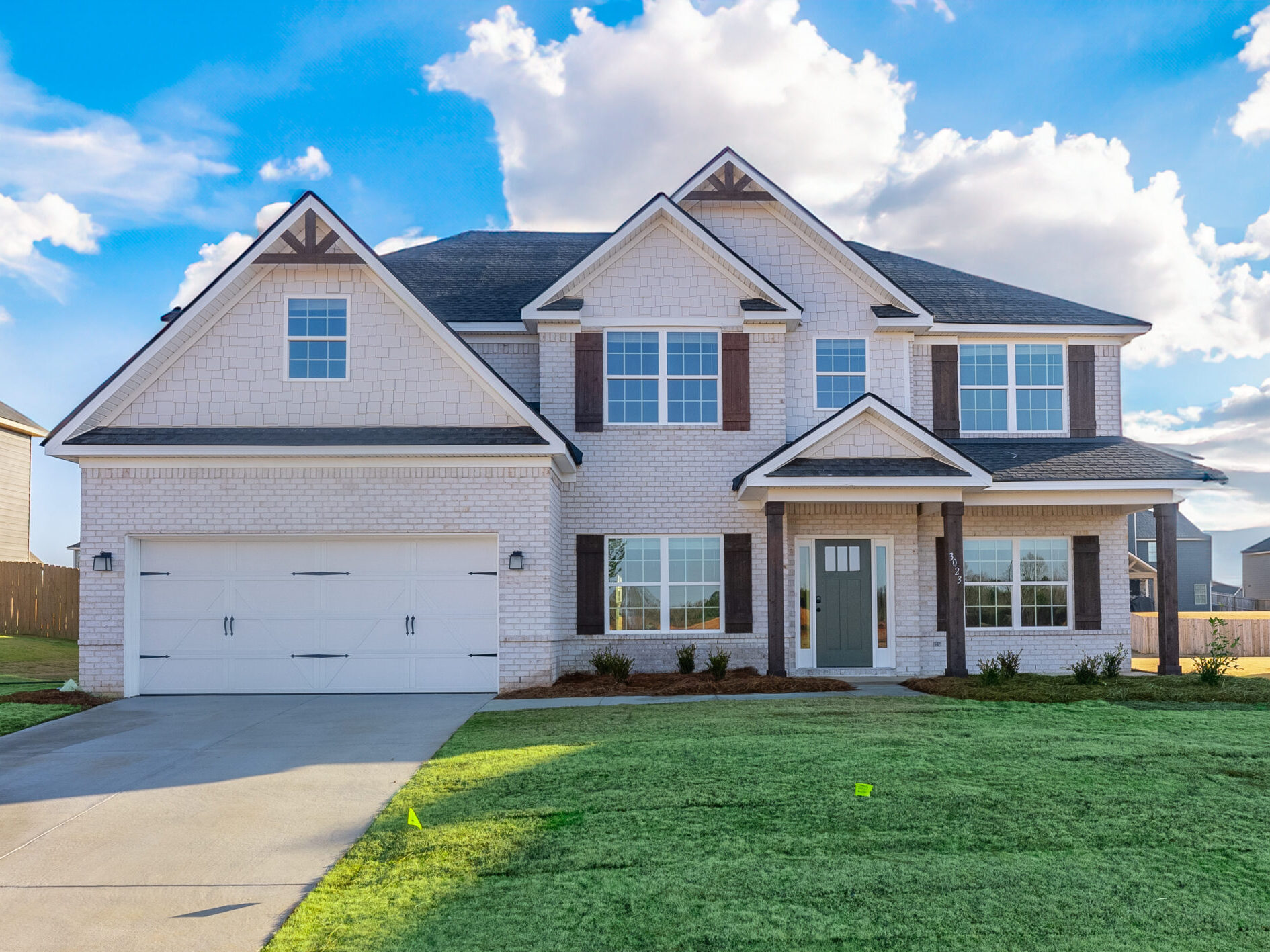
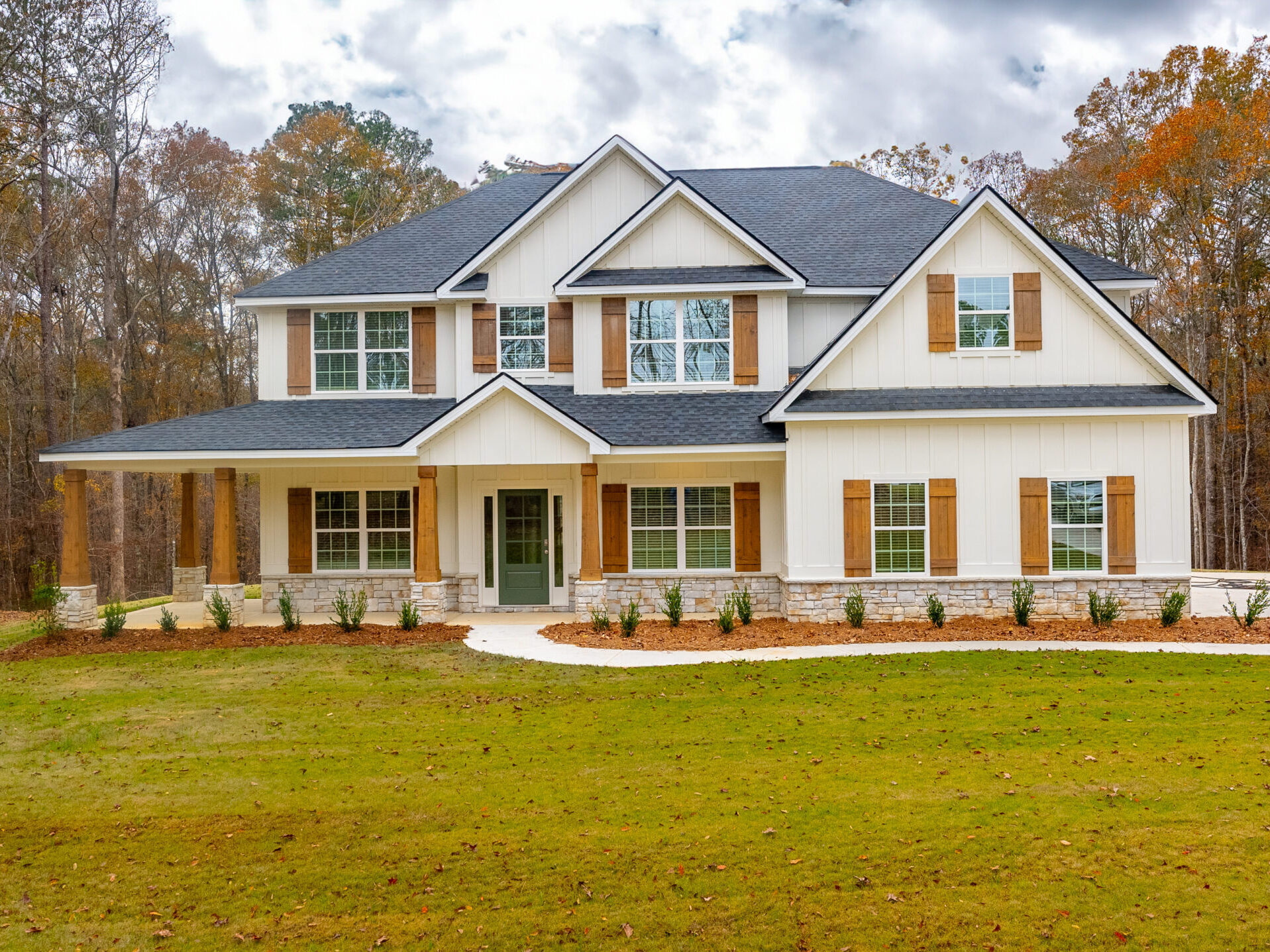
If you’re looking for a home plan that offers ample space for entertaining, family visitors, or multigenerational living, the Cypress is the perfect fit!
The main level features a convenient fifth bedroom and full bath, a formal dining room, and a separate breakfast area. The living room, with its elegant coffered ceiling, creates a sophisticated ambiance, while a versatile flex space offers endless possibilities, easily transforming into a home office, playroom, or any area that suits your lifestyle. Upstairs, the owner’s suite includes a cozy sitting area, providing the ultimate retreat. The Cypress truly has everything you need and more.
The Camden
4 Bedroom | 2.5 Bathroom | 2,599 Square Feet (Heated/Cooled)
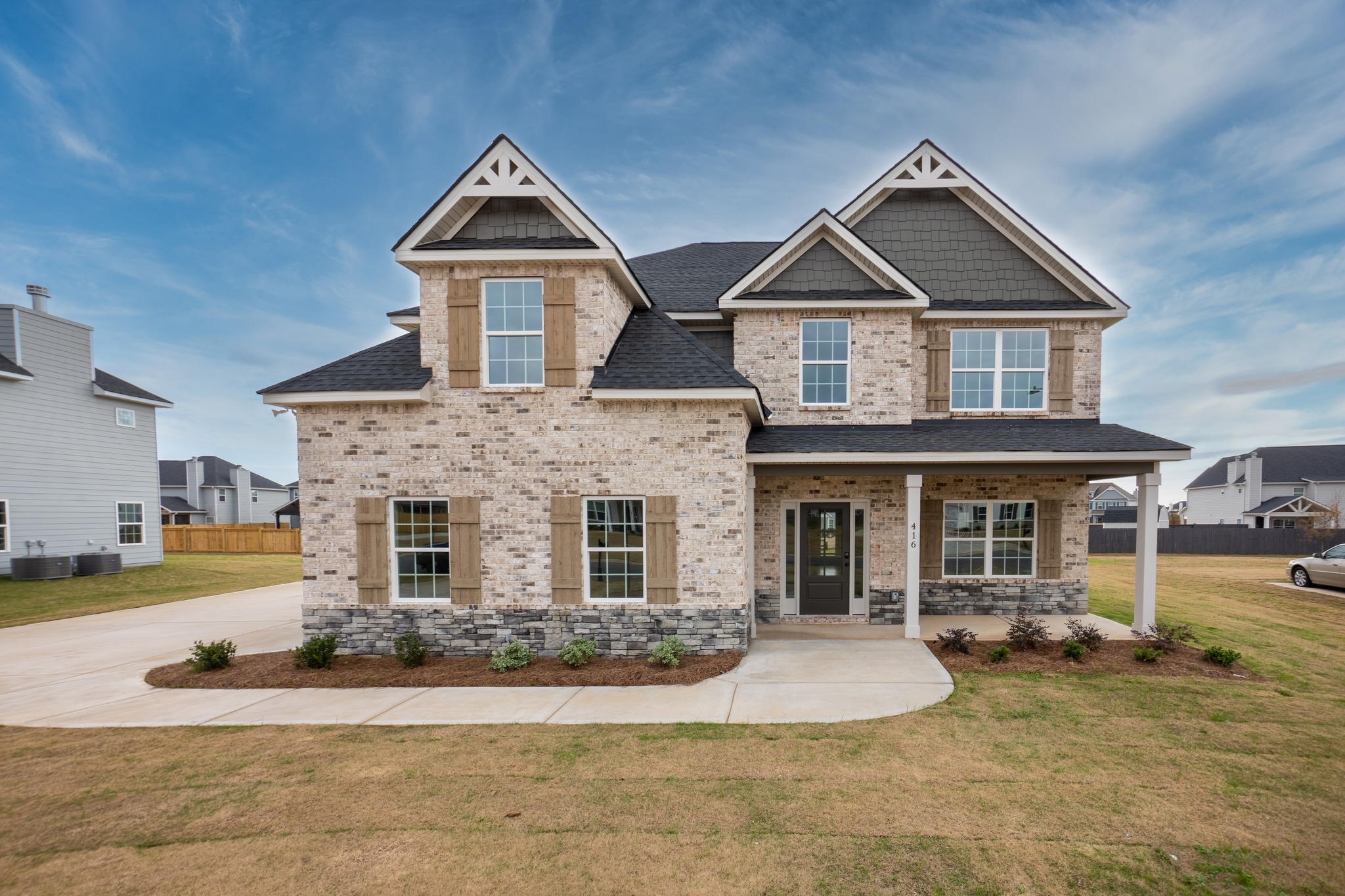
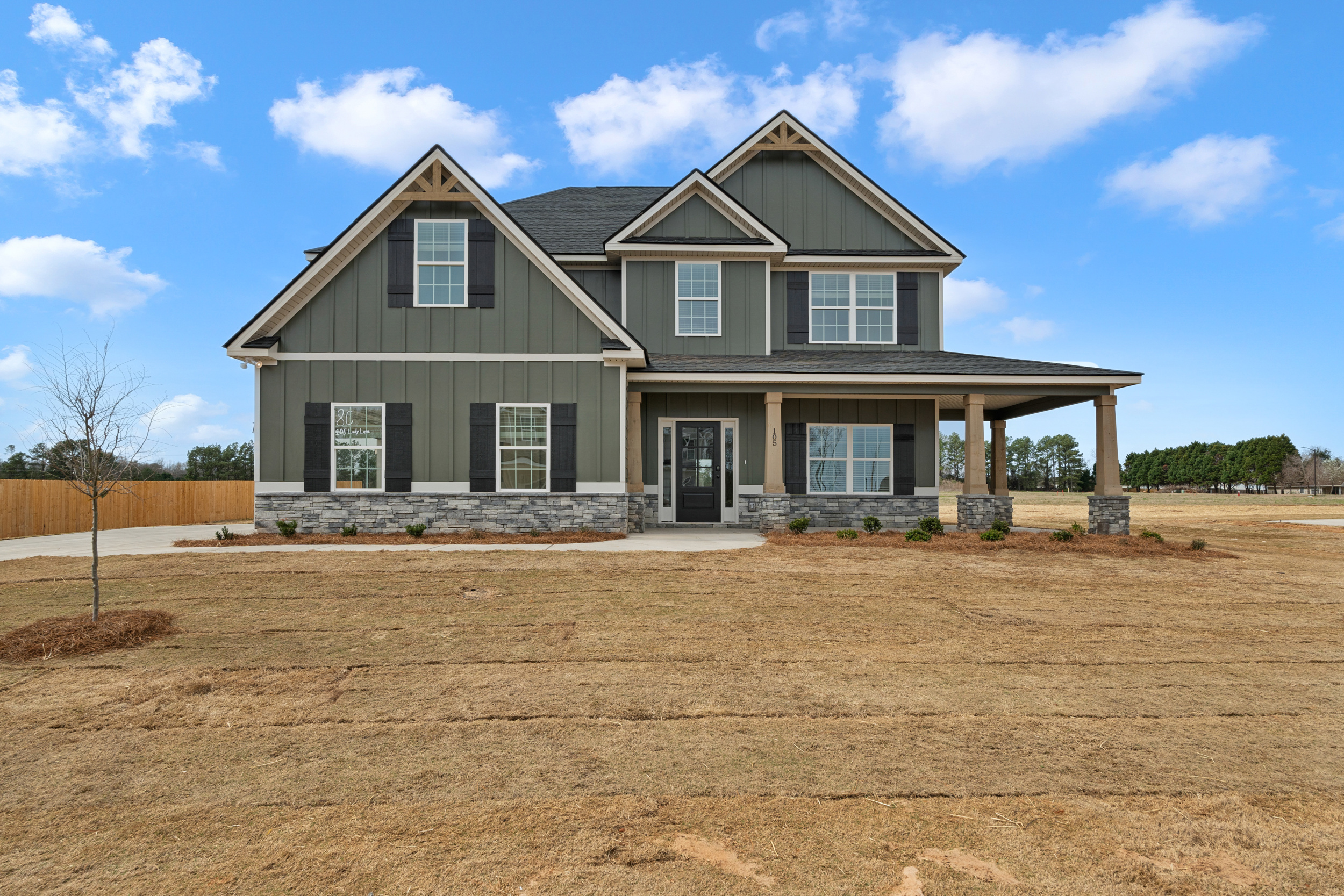

If functionality is your priority, the Camden home plan is the perfect choice.
Upon entering, you’ll find a thoughtfully designed drop zone and a convenient main-level laundry room, making daily tasks a breeze. The first floor also boasts a spacious formal dining room and a cozy breakfast area, offering plenty of room for both entertaining and relaxation. Upstairs, you’ll be welcomed into a generous owner’s suite, complete with a sitting area—creating an ideal retreat to unwind and end your day in comfort. The Camden home plan truly has a place for everything.
The Oakwood
4 Bedroom | 3.5 Bathroom | 3,029 Square Feet (Heated/Cooled)
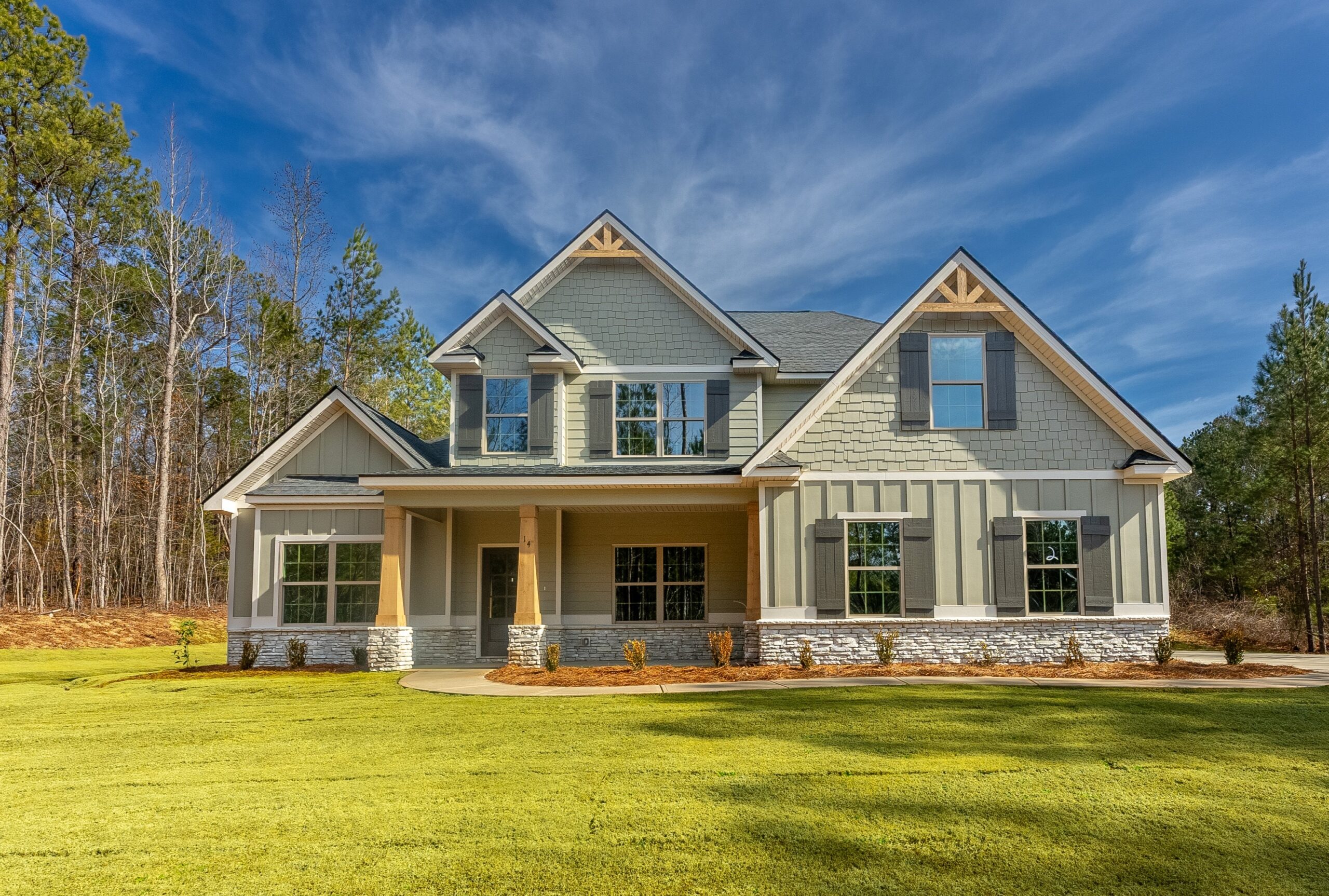
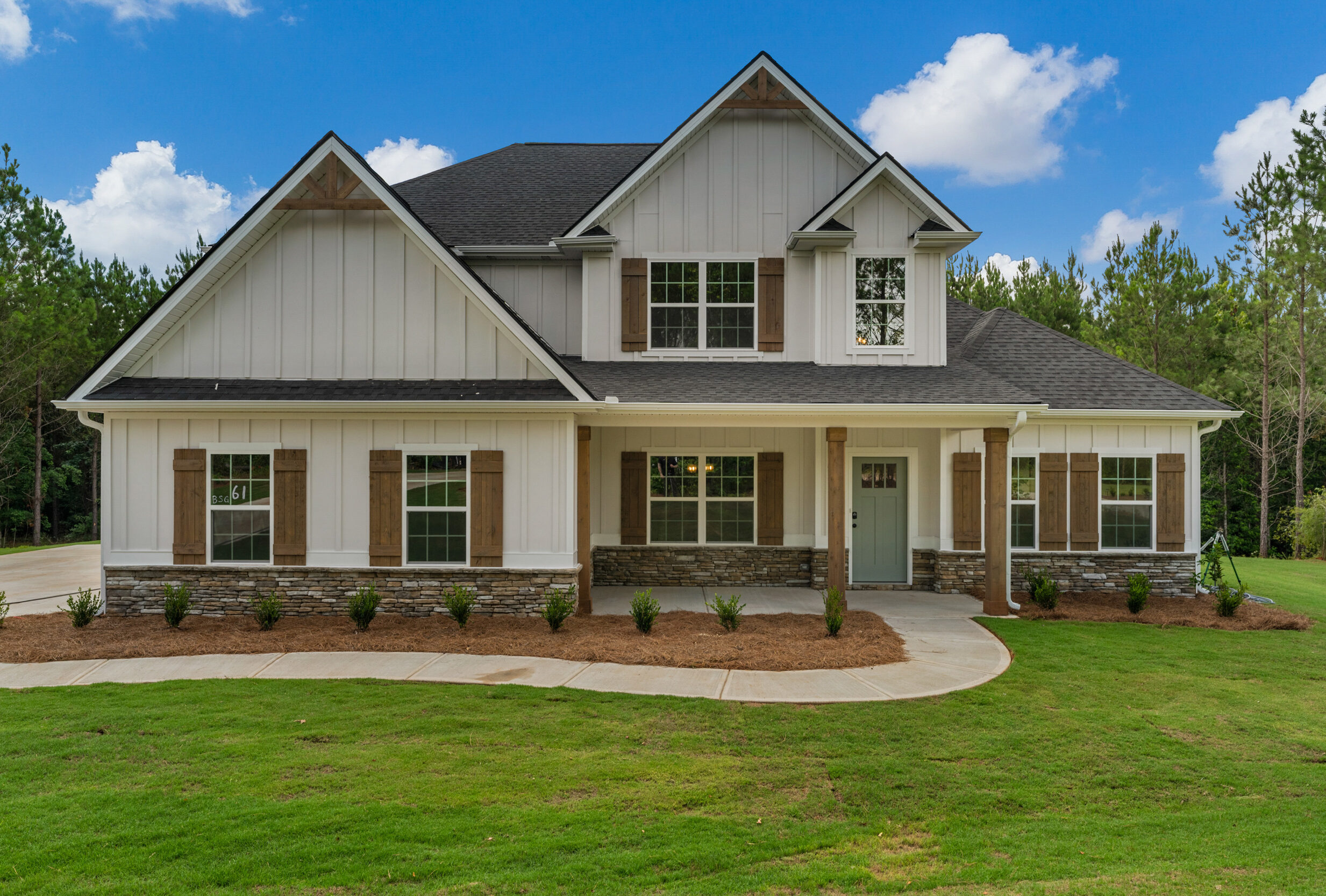
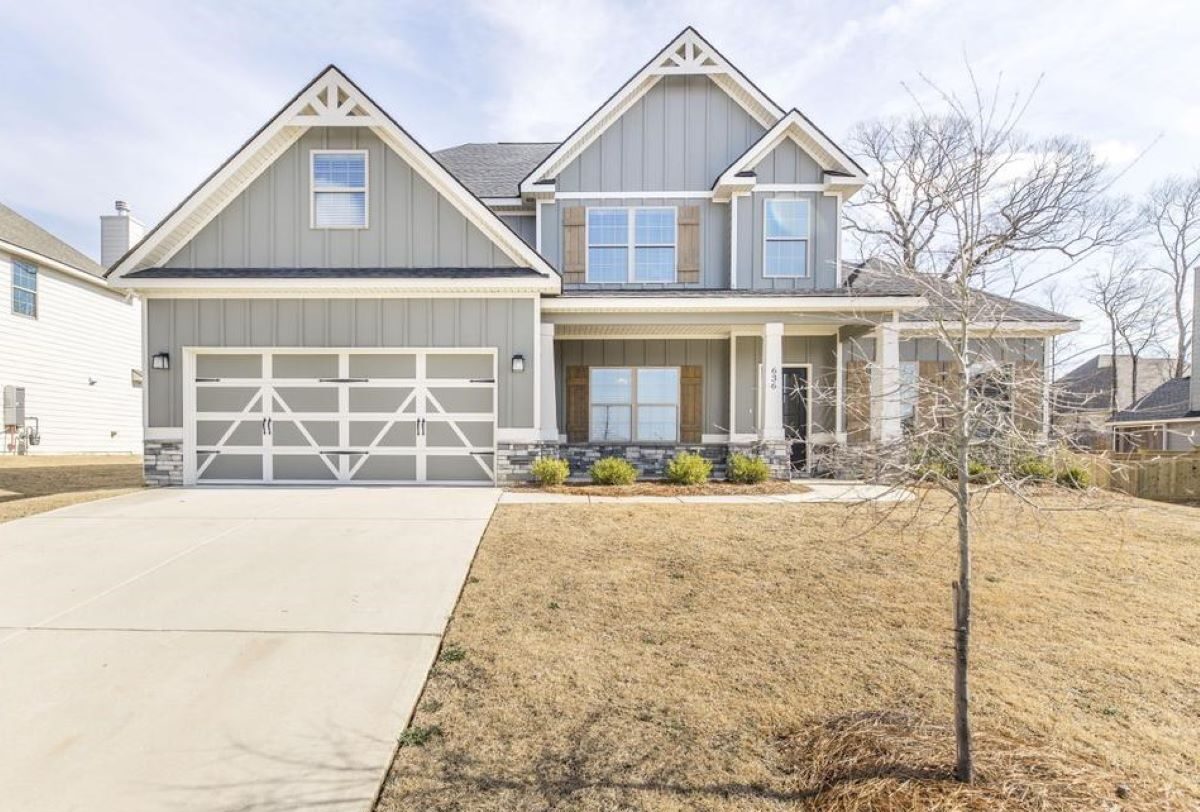
The Oakwood home plan keeps you connected to the heart of the home while offering plenty of space for entertaining and quality time with loved ones.
The main-level owner’s suite serves as a peaceful retreat, perfectly situated to keep you close to everything. The open-concept design flows seamlessly, featuring a spacious breakfast area, a large kitchen island, and a kitchen that opens into the great room, complete with a cozy fireplace. A separate formal dining room off the entryway adds an elegant touch. Upstairs, a versatile media room offers endless entertainment possibilities, while additional bedrooms and two full baths provide both privacy and comfort.
The Hudson
4 Bedroom | 4 Bathroom | 2,888 Square Feet (Heated/Cooled)
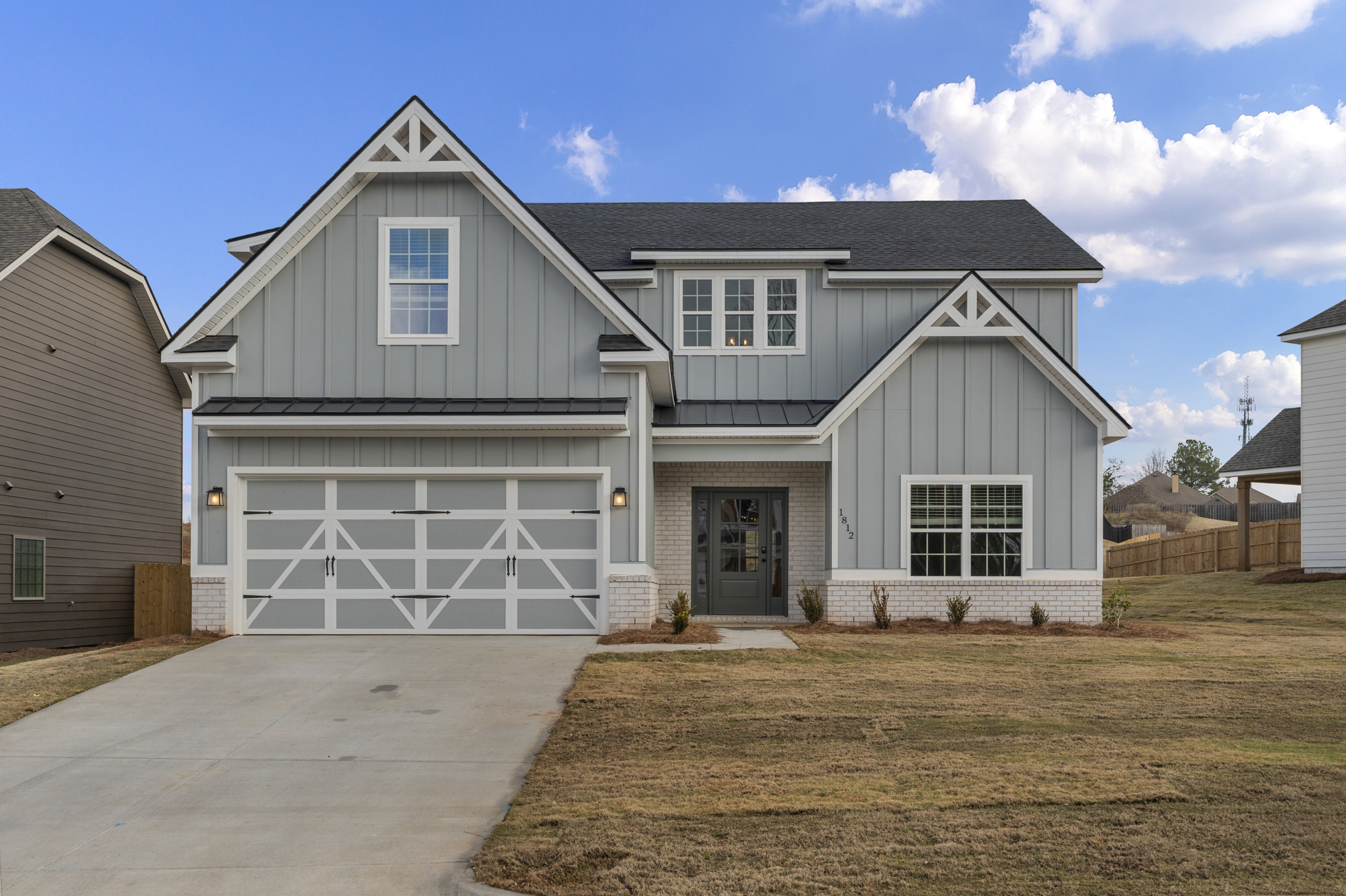
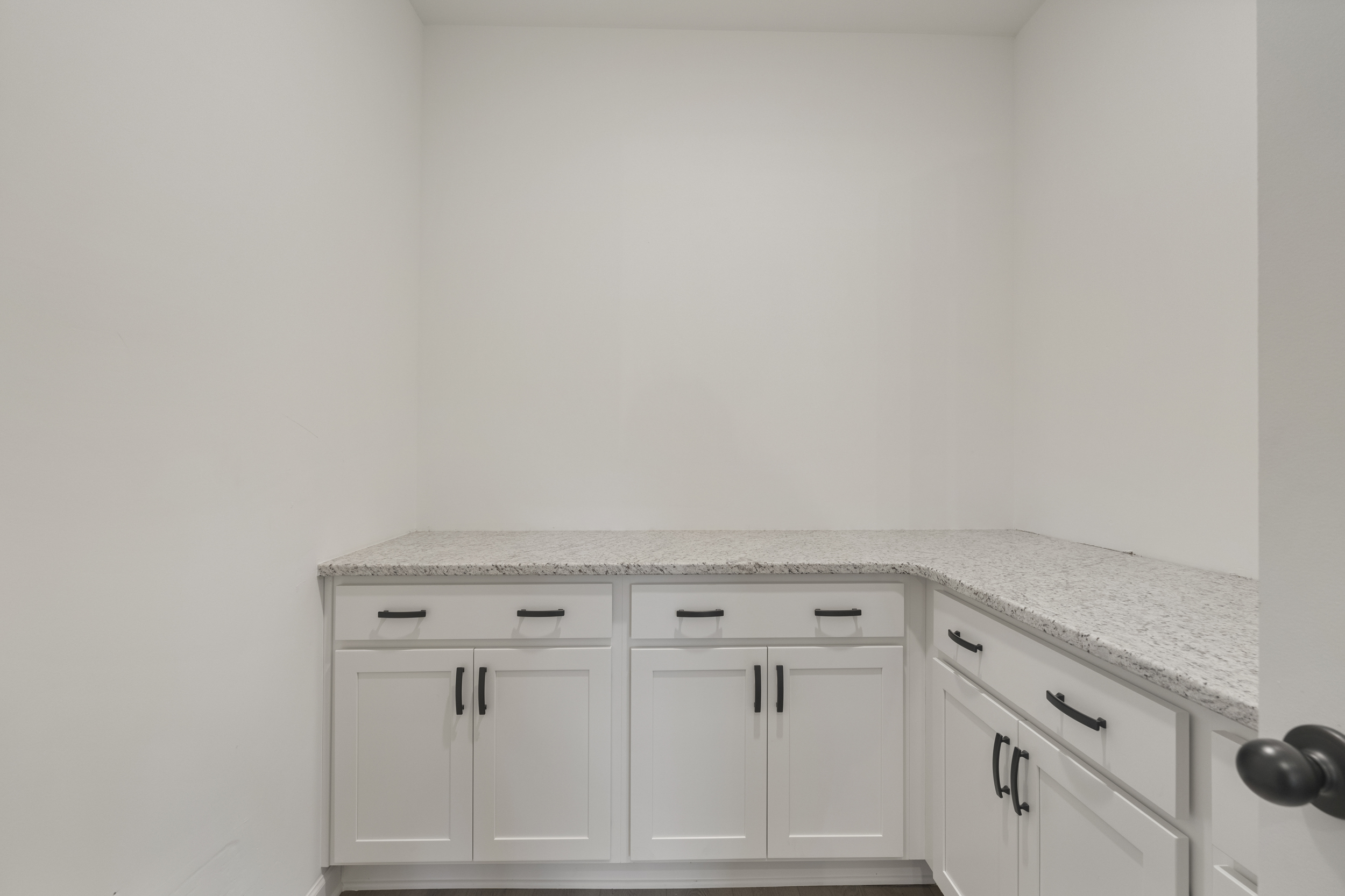
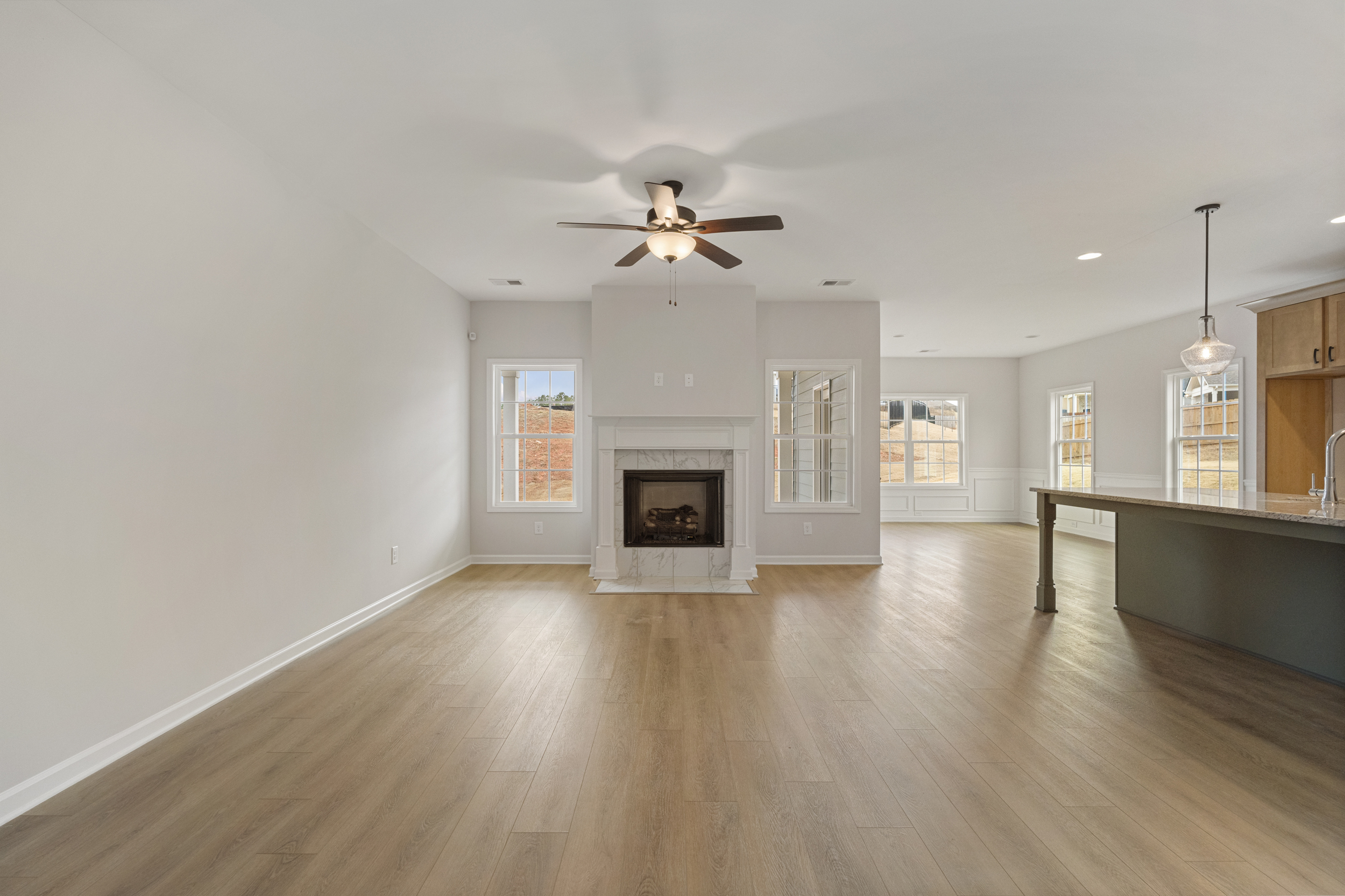
Introducing the all-new Hudson floor plan, offering 2,888 square feet of flexible living space.
This design showcases a new feature to Hughston Homes: the back pantry option with built-in cabinetry, providing the perfect solution for your storage needs. The spacious kitchen flows into the great room, featuring a cozy fireplace. The main level also includes a luxurious owner’s suite and a second bedroom with a full bath, ideal for guests or multigenerational living options. Upstairs, a versatile flex space and a large bonus room above the garage offer endless possibilities to make this home your own.
Follow Us on Social
Keep up with Hughston Homes news and updates, tips for homeowners and much more.

