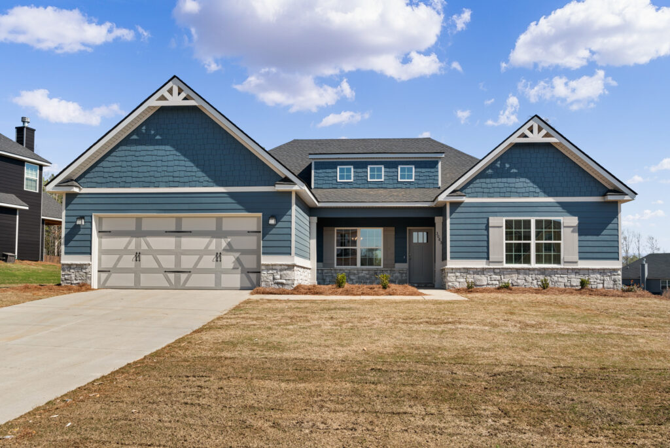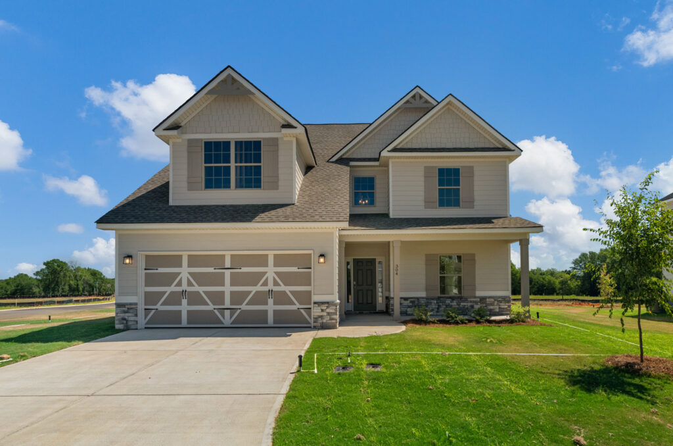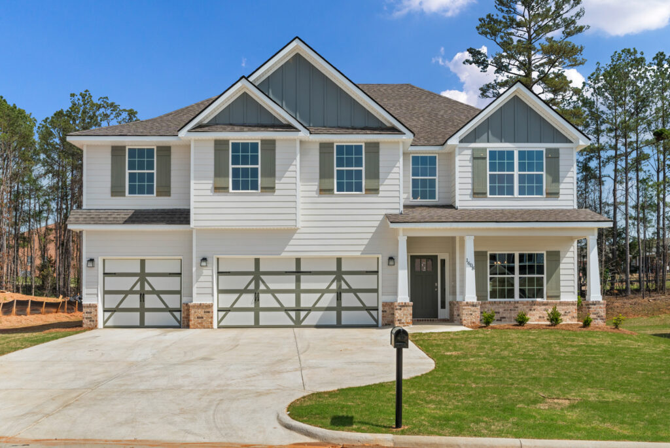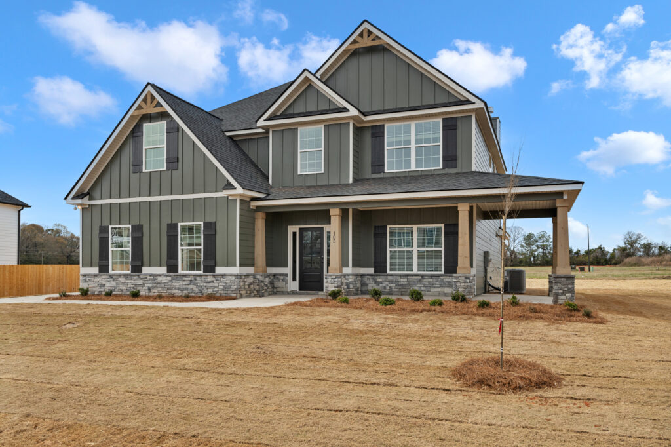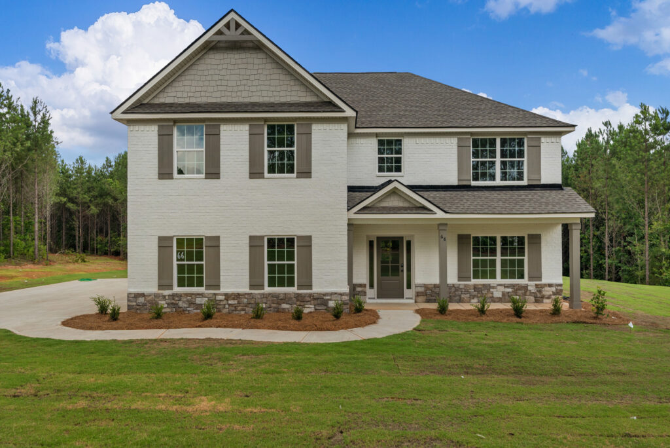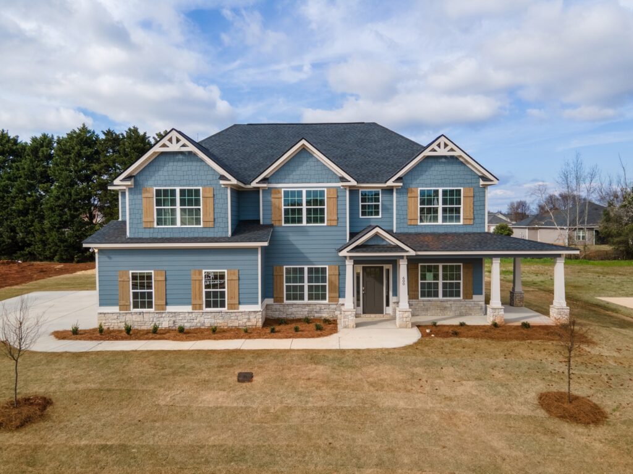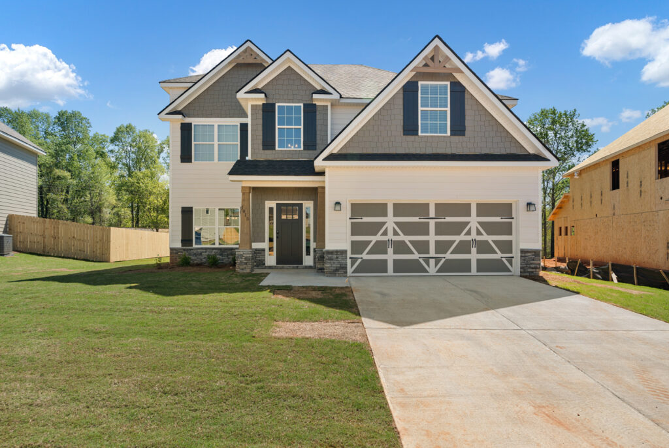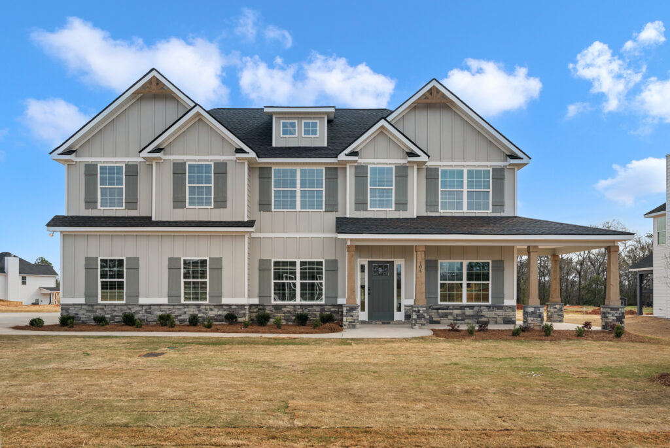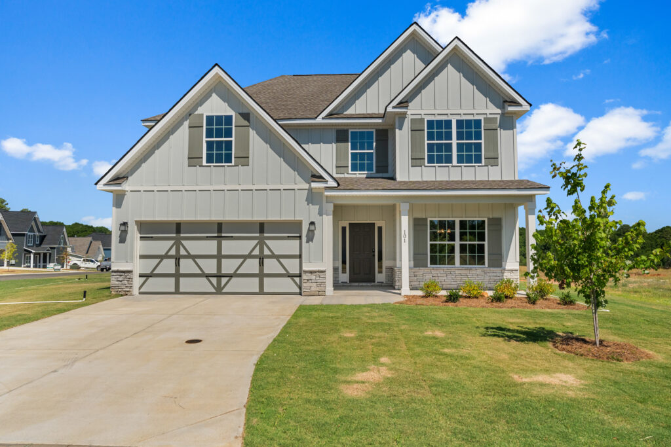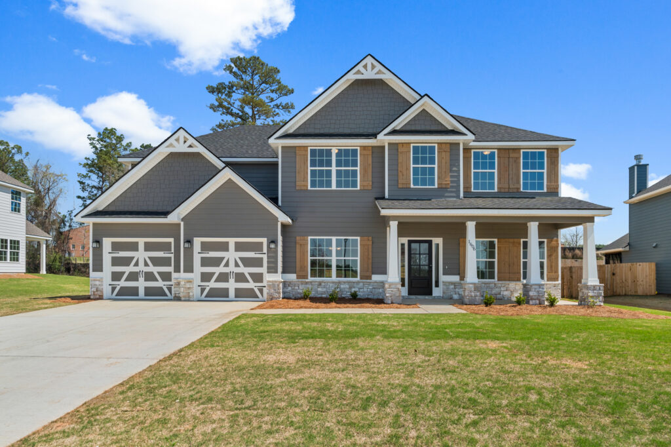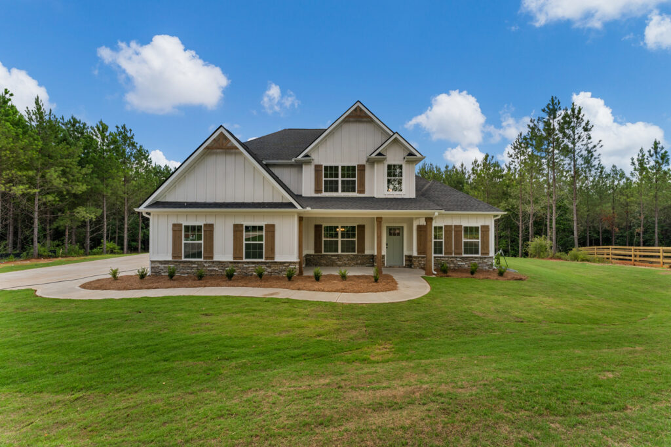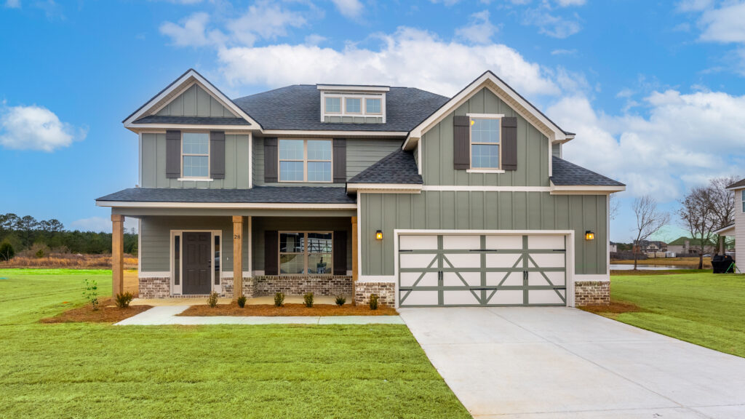Wyndham Village
Wyndham Village
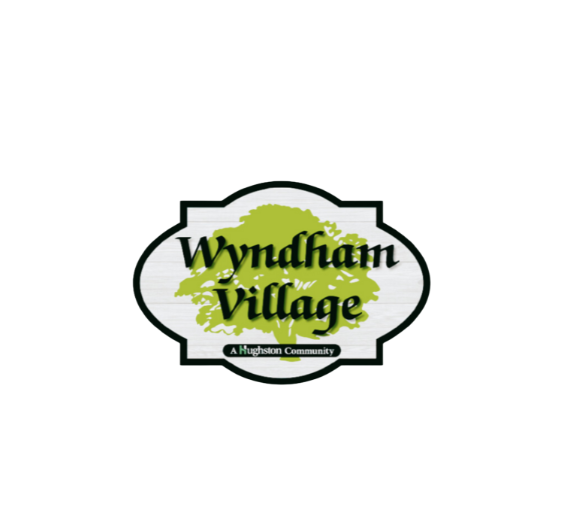
- Community Pool
- Playground
- Sidewalks
- Pavilion
- HOA
- Spray Foam Insulation
- Front Entry Garage
- Stone or Brick Water Table Accent
- Gameday Patio
- Exterior Fireplace
- Front Blinds
- Interior Gas Log Fireplace
- Included Home Automation
– 1.9 Miles to Tiger Town on Tiger Town Pkwy.
– 2.5 Miles to Opelika Public Library
– 2.8 Miles to Botanic
– 3.9 Miles to Saugahatchee Country Club
– 4.3 Miles to Hwy 280
– 5.3 Miles to Opelika High School
Carver Primary School | Southview Primary School | Northside Intermediate School | Opelika High School
Quick Move-ins
Search and filter through all of our active listings in this community and find the perfect home for you.
View Quick Move-ins
Available Plans
Search and filter through all of our buildable plans in this community and find the perfect home for you.
View Available Plans
Build With Us
Ready to get started? Contact our sales team to build your own home in Wyndham Village or buy an existing available house.
Contact Sales Team
Interested in living in Wyndham Village?
Set up an appointment with our Sales Team, and we will give you a tour of the community model home, as well as information on floor plans, pricing and available lots.
Open House Hours
monday
11 AM
5 PM
tuesday
11 AM
5 PM
wednesday
11 AM
5 PM
thursday
11 AM
5 PM
friday
11 AM
5 PM
saturday
12 PM
5 PM
sunday
1 PM
5 PM
To schedule an Open House Appointment, you can call or text our office at (706) 568-7650.


